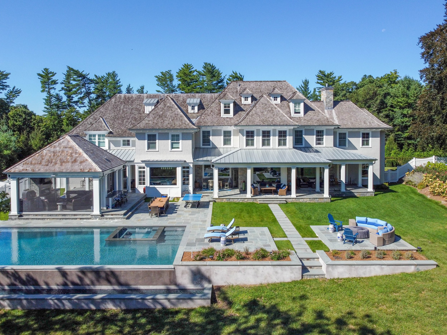
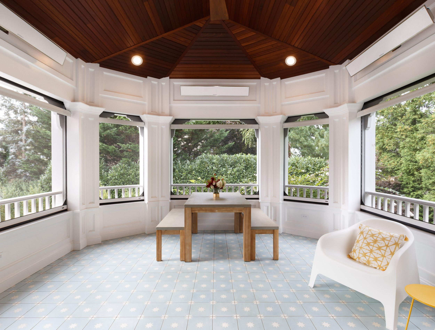
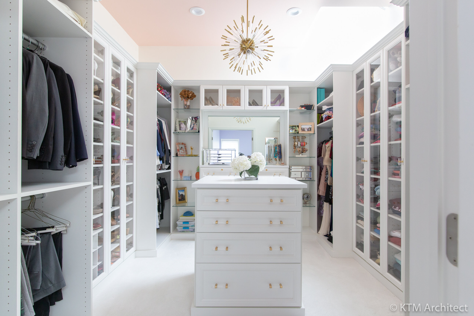
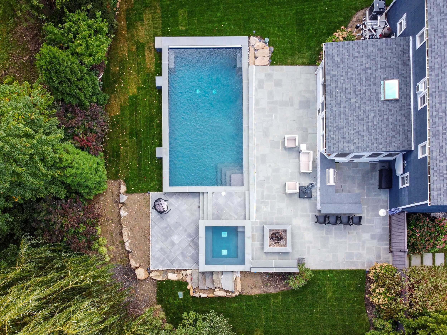
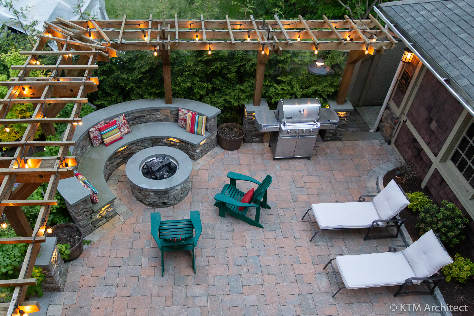
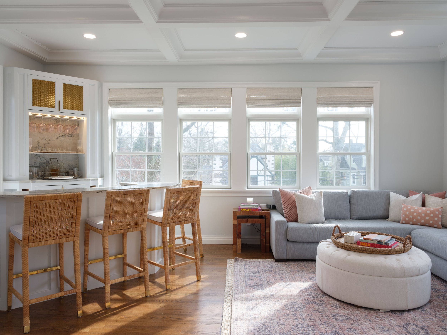
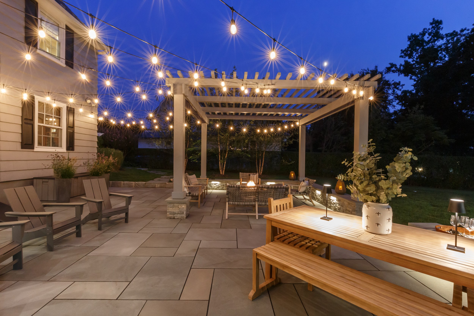
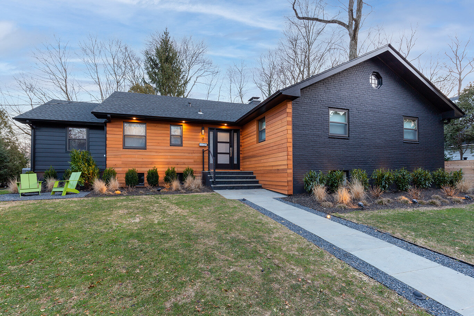
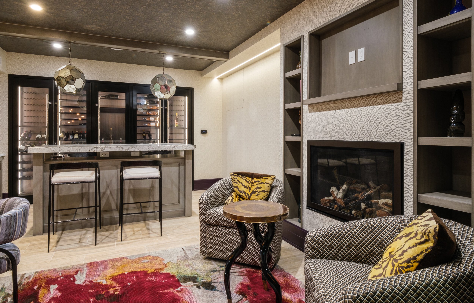
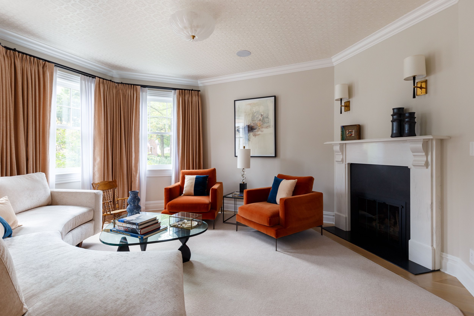
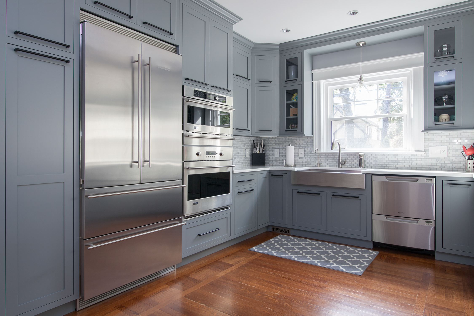
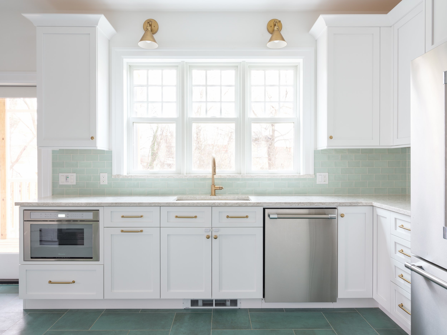
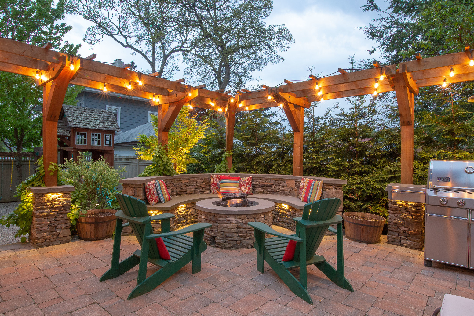

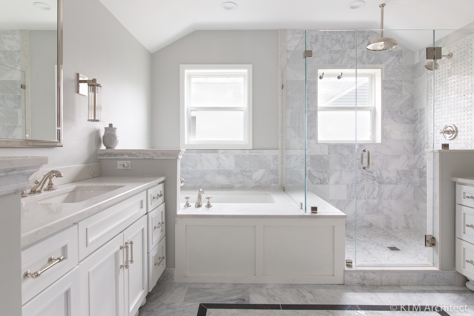
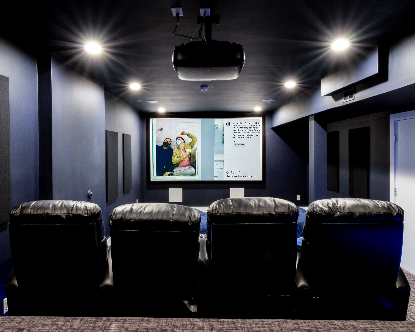
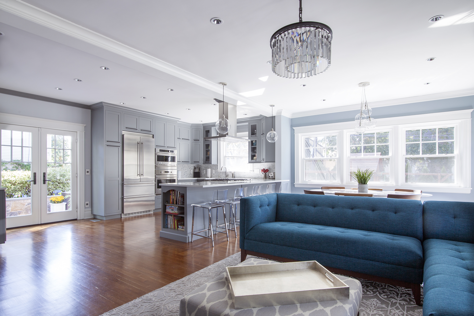
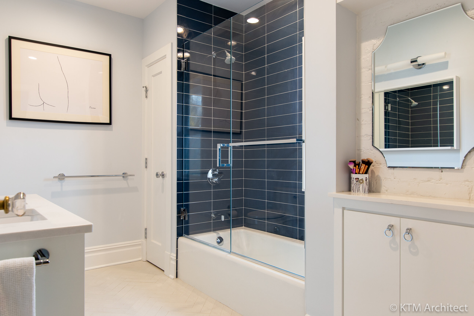
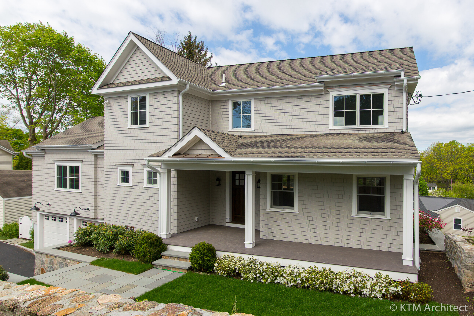
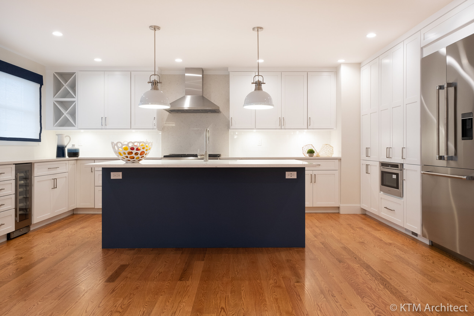
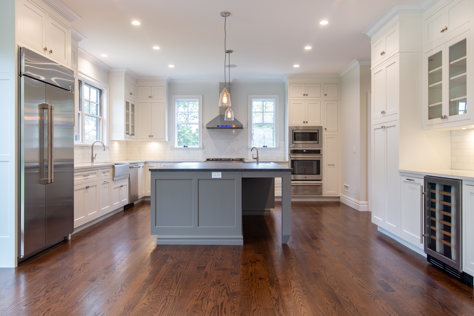
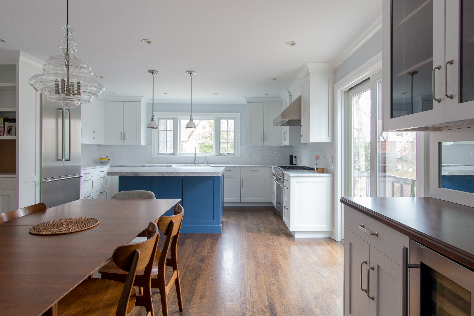
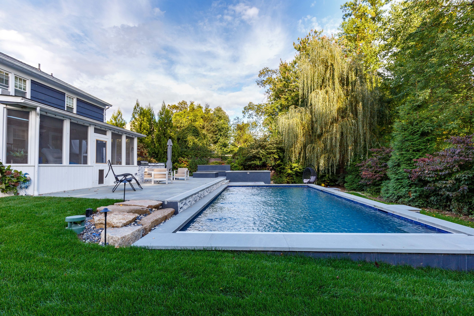
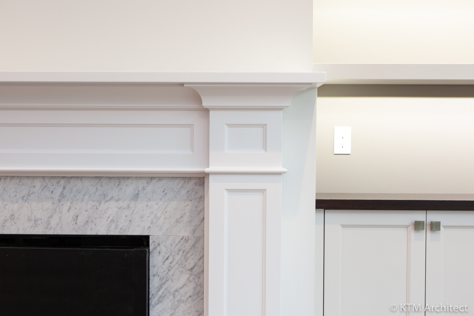
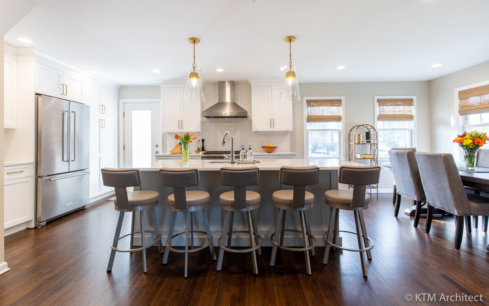
KTM SERVICES
Feasibility Study & Existing Conditions:
Following our initial, on-site consultation and once contracted, we will research the permitted development, limitations and regulations associated with your property. This will give us the foundations for exactly what can be accomplished in your project. Services include field documentation of the existing structures and systems.
Schematic Design:
These services include preparation of various solutions based on existing conditions, zoning analyses and permitted improvements as recommended to achieve your design and improvement goals. These drawings may include plans, elevations, preliminary project specifications and 3D massing models.
Preliminary Construction Cost Estimate:
We will issue documents prepared in previous phases and a bid invitation to obtain a preliminary construction cost estimate from one (1) construction entity of our recommendation. This estimate, including our prepared breakdown of projects and scope, shall be evaluated with you including our recommendations for pursuing the Architectural Phases below.
Municipal Approvals:
Services include preparation and filing of municipal applications, associated documentation and representation at scheduled public hearings. Such approvals vary per project and may include Planning, Zoning and Architectural Review Board approvals.
Design Development:
We will work closely with you and any engaged consultants where required to develop the building systems for the project (i.e., Civil Engineer for Stormwater Systems, Structural Engineer, Landscape Architect, etc.). Outline specifications will be incorporated into the drawing set, including preparation of interior and exterior lighting, electrical, A/V, smart home technology, heating, cooling and ventilation systems schematics.
Fixtures, Finishes and Equipment:
Projects requiring material, fixture and equipment selections will receive this level of detail based on an approved design. Selections will be made with your participation and per our recommendations, including visits to our select vendor showrooms and online resources. These services assist you in preparing a budget and evaluating costs for materials excluded from the Construction/General Contractor’s costs and scope including, but not limited to appliances, bathroom accessories, cabinetry, countertops, door hardware, grout, lighting fixtures, plumbing fixtures, shower glass doors, stone, tile and vanities.
Construction Documents:
We will prepare construction drawings and specifications, including coordination of documentation prepared in previous phases for filing with the building department for Permit, Construction Cost Estimating and for Construction. Issue of Construction Documents to General Contractor(s) of your choosing or per our recommendations, attendance at site visits with yourself and bidding GC’s, response to inquiries from bidders and assistance with evaluation of bids for award of Contract.
Bidding and Permit Filing:
We will select up the three (3) General Contractors (GCs) best suited for your project scope and goals, schedule and attend walk-throughs with each bidding GC and their subcontractors, respond to inquiries from bidders and assist with evaluation of bids for award of Construction Contract. Permit applications shall be completed and filed on your behalf upon selection of General Contractor.
Construction Administration:
We will coordinate with your General Contractor (GC) to provide construction schedule including:
Field visits to oversee accurate execution of the Architectural Design
Coordination of finish material orders and deliveries
Field sketches required to assist your GC in construction
Evaluation of your Contractor’s request for payments
Punch listing to ascertain completion of the project
Preparation and filing of certificates of compliance
