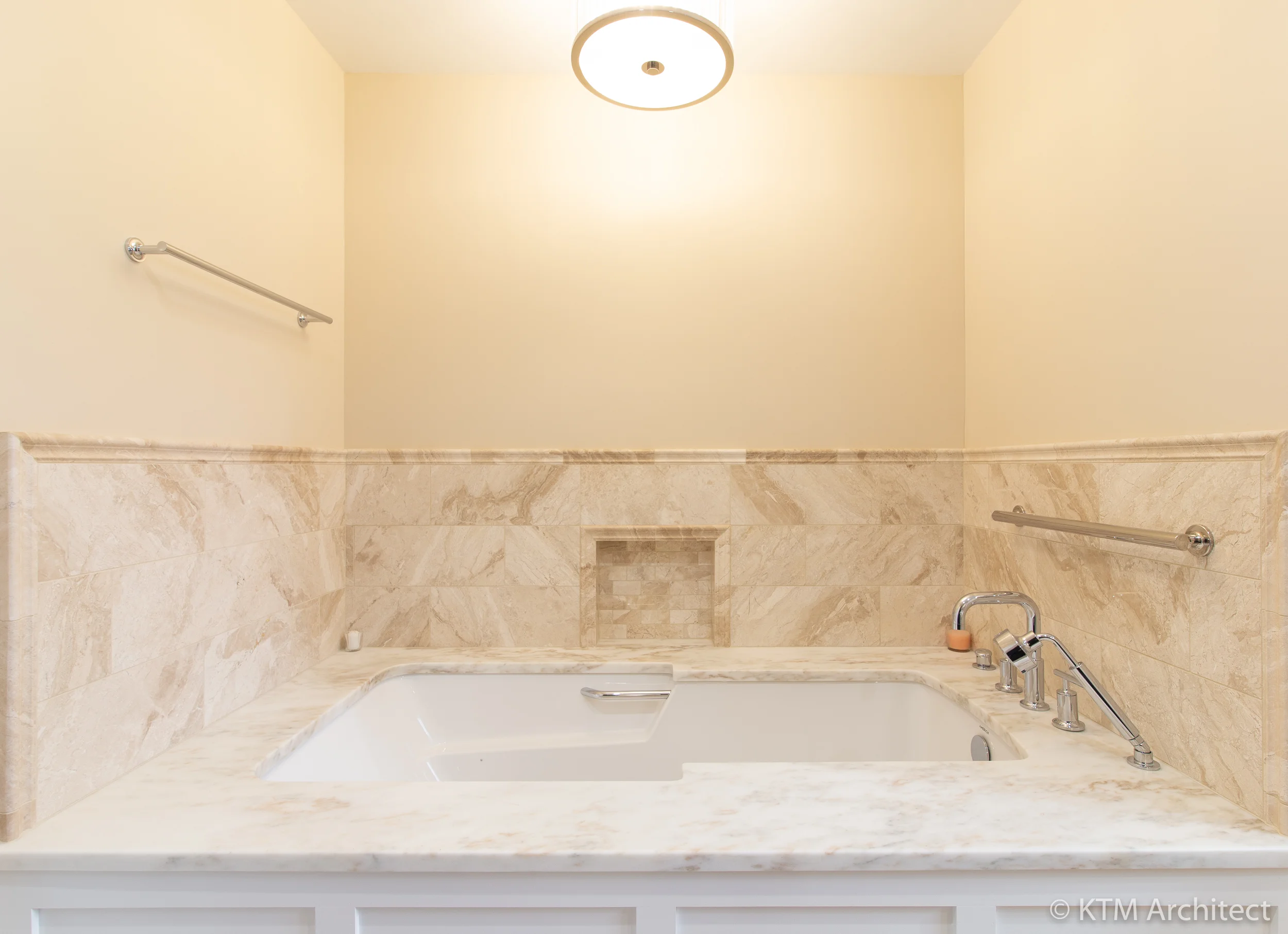

























Your Custom Text Here
This Westchester County home celebrates close family bonds and was renovated with a thoughtful eye toward the needs of multi-generational living. Over a course of years the main living floor was renovated adding a spectacular kitchen that is open to the dining room, a central laundry off the kitchen, a light-filled warm living area as well as a master suite that allows for restful privacy when needed.
The master en suite brings a hint of Hollywood glamour, providing an elegant dressing area as well as a bathroom with a spa worthy tub and separate shower enclosure.
In all the renovations, attention to details adds elegance and functionality to the home.
This Westchester County home celebrates close family bonds and was renovated with a thoughtful eye toward the needs of multi-generational living. Over a course of years the main living floor was renovated adding a spectacular kitchen that is open to the dining room, a central laundry off the kitchen, a light-filled warm living area as well as a master suite that allows for restful privacy when needed.
The master en suite brings a hint of Hollywood glamour, providing an elegant dressing area as well as a bathroom with a spa worthy tub and separate shower enclosure.
In all the renovations, attention to details adds elegance and functionality to the home.
The kitchen features an island that opens to the dining area. Sliding doors lead to an outdoor patio. Opposite the dining room is a central laundry area with tons of storage.
Natural light pours in through a well-placed skylight adding drama to the beautiful space.
A view to the often used dining room from the kitchen. The wall here was opened up as part of the renovation.
Looking over the counter we see the entry to the adjoining laundry area. The lighting adds a touch of glamour to the space.
Entering the laundry area, the custom built-in cabinets maintain the aesthetic of the kitchen providing a sense of continuity as well as additional prep space and storage when needed.
Upper cabinets above the laundry help keep supplies in order but hidden from view.
The well appointed kitchen features a chef-worthy gas stovetop, dual ovens and a built-in refrigerator. An informal eating area as well as the island leave room to spread out yet interact with family.
Another view of the open concept space where both the adjoining patio and kitchen are accessible through the dining area.
The hall powder room features dark-stained cabinets with marble tops.
Off the main hallway there is an additional bathroom with walk-in shower and bench seating: this bathroom was built with the needs of an aging parent in mind and is adjacent to a bedroom.
At the end of the central hallway to the right is a large family room that was renovated as part of this project. With a gas fireplace, sliders to a deck and a lovely, tiled hearth, this airy space is made with conversation and entertainment in mind.
The TV is mounted on an adjacent wall so that the fireplace and TV may both be seen from the main sectional.
A closer view of the hearth and tile work. The earthy tones and stone textures of the tiles shimmer in the natural light from sliding door and add to the warmth of the space.
Down a small hall opposite the family room, we enter the master suite.
The dressing area as seen from the bedroom.
Looking from the dressing area to the bedroom..
A marble topped counter sits between two larger built-in cabinets. The streamlined vanity light and modern glass pulls add glamour to the space.
The entrance to the master bath is to the right.
The double vanity and linen cabinet in the bathroom are consistent with the ones in the dressing area. A large marble topped spa bath is to the left and an enclosed shower is just beyond it.
Here we look from the bath back to the dressing area.
The wide bath top can fit towels and candles, but also allows the bather to sit and swing his or her legs into the bath and vice versa: this safety feature makes entry and exiting much easier.
The spa jets, safety handle and wider ledge are seen here.
The crystal light adds a warm glow to the alcove.
The walk in shower has large niches for added storage, a bench for seating, and multiple fixtures (some not pictured here).
Another look at the Hollywood style vanity lighting and cabinetry details. The double vanity provides generous space for the couple.