
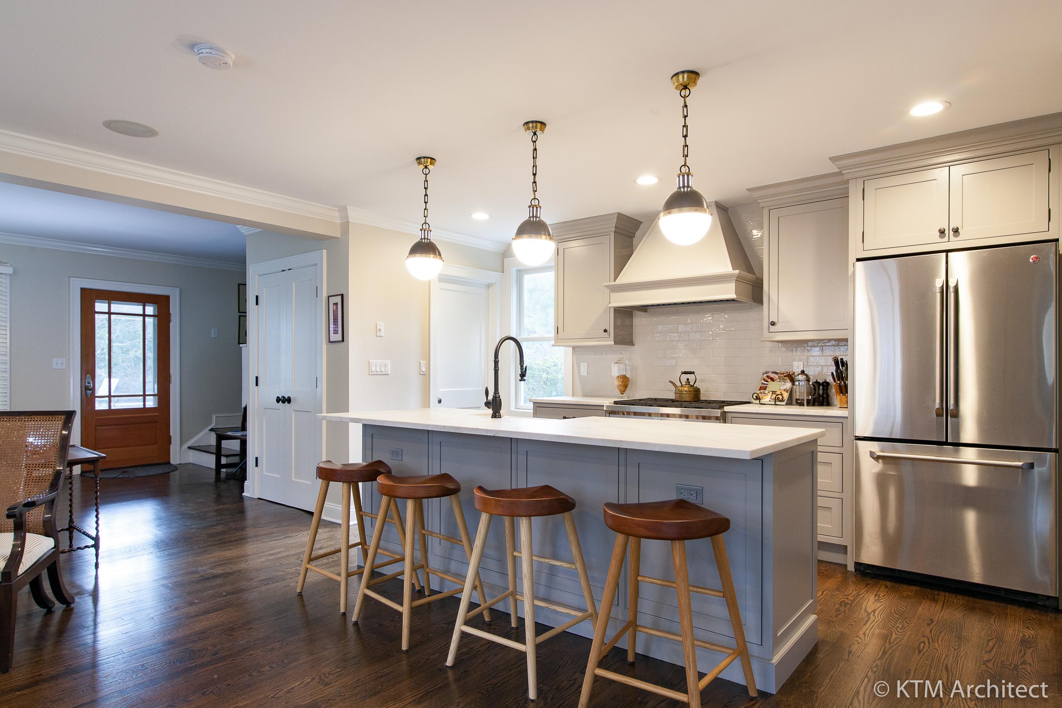
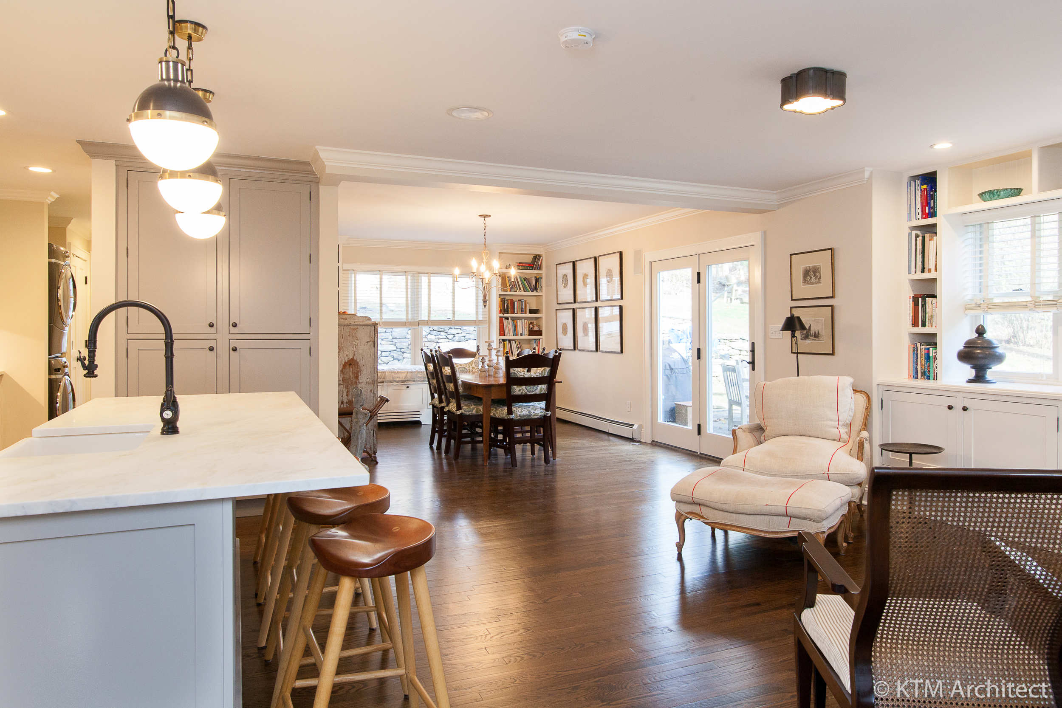
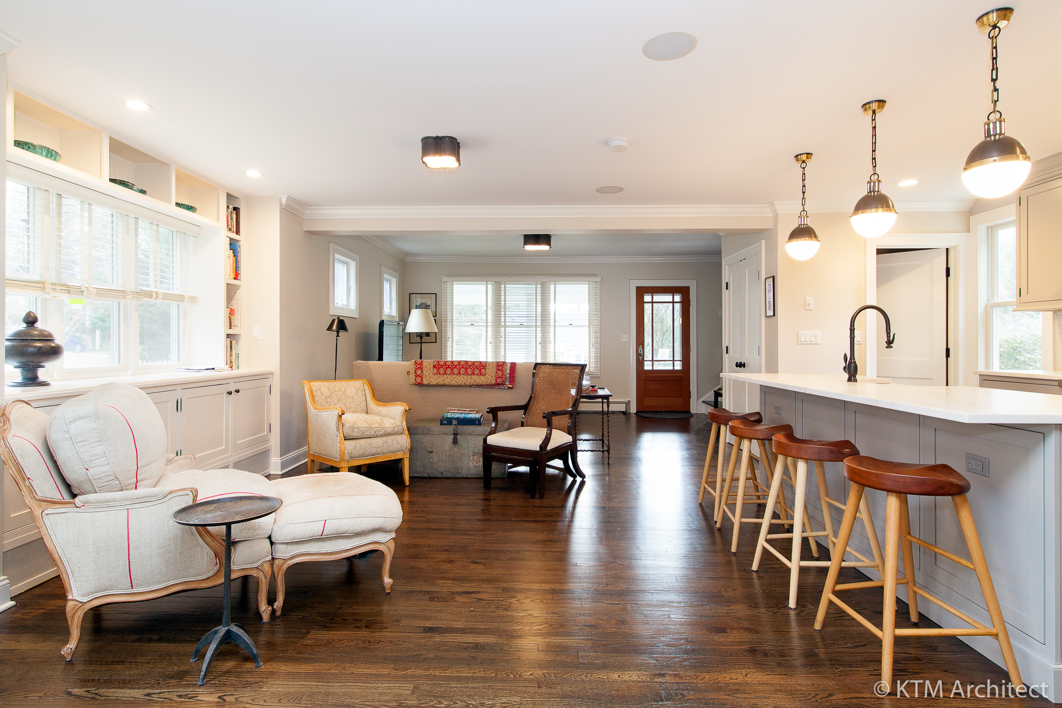






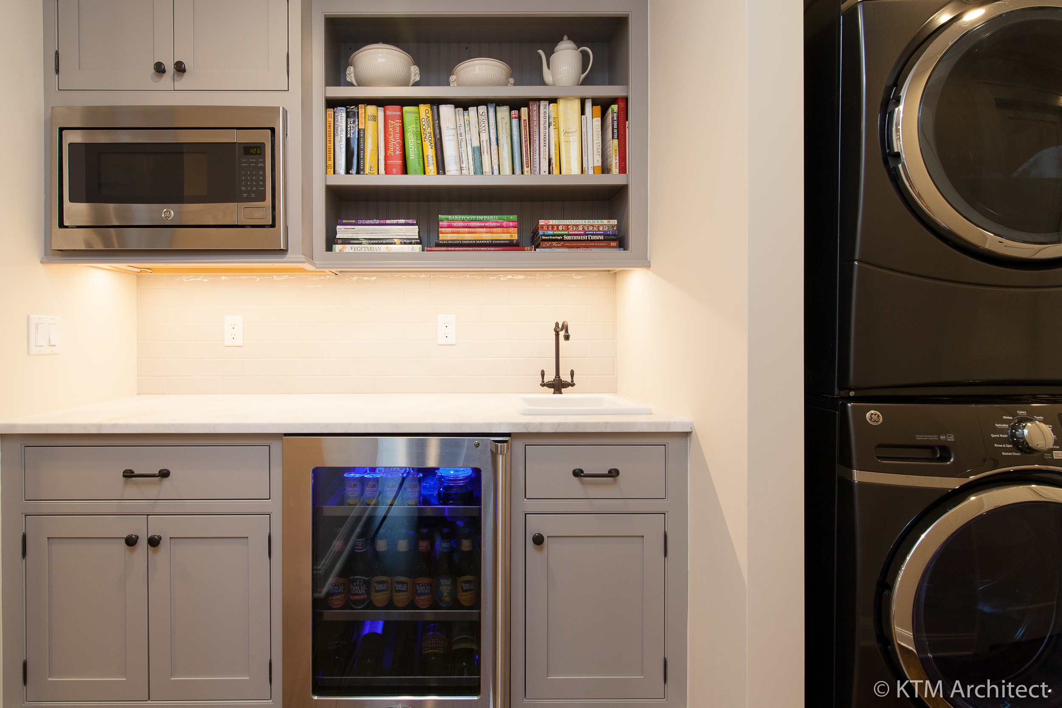

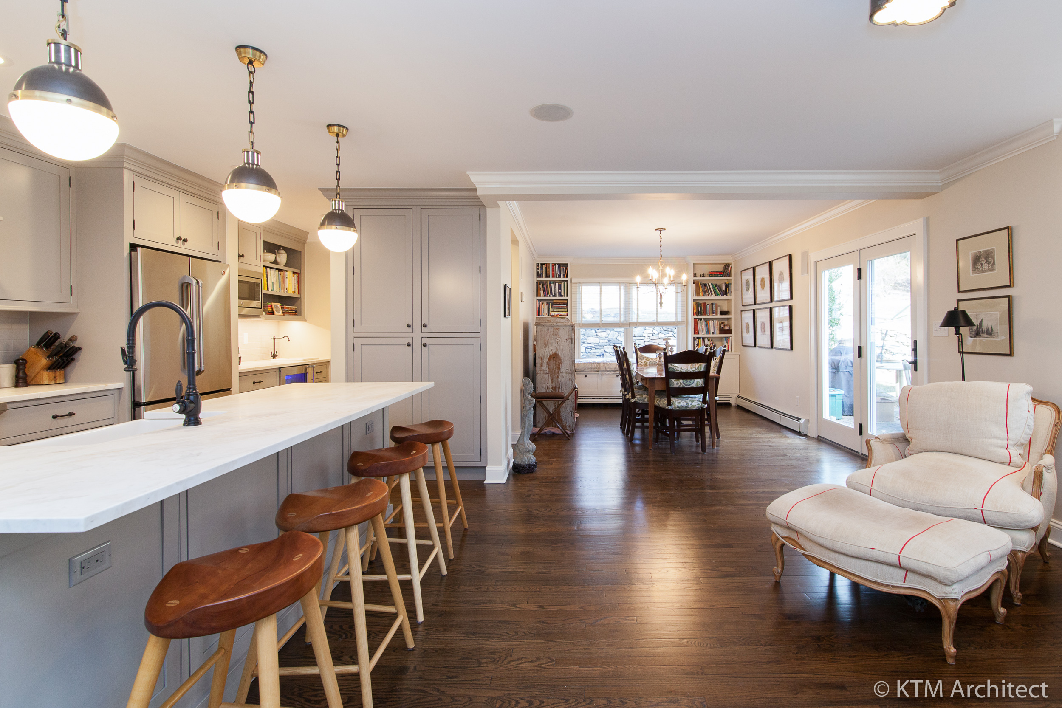
Your Custom Text Here
Craftsman cottages are known for the quality of construction, the simplicity of form and attention to detail. In this remodel we kept all those great qualities while adding an expansive open floor plan that integrates the main living areas. At the heart of this remodel is a spectacular kitchen with inset shaker cabinets and marble counter-tops. The finishes are in keeping with the timeless quality of the home while the grey and blue color scheme present a modern feel.
Additional highlights to this remodel include a bar area that extends from the kitchen as well as an adjoining laundry area. In this case the concern for quality is evident and grounds the friendly and casual feel of the home.
Craftsman cottages are known for the quality of construction, the simplicity of form and attention to detail. In this remodel we kept all those great qualities while adding an expansive open floor plan that integrates the main living areas. At the heart of this remodel is a spectacular kitchen with inset shaker cabinets and marble counter-tops. The finishes are in keeping with the timeless quality of the home while the grey and blue color scheme present a modern feel.
Additional highlights to this remodel include a bar area that extends from the kitchen as well as an adjoining laundry area. In this case the concern for quality is evident and grounds the friendly and casual feel of the home.
The exterior of the home reflects the simplicity of the Craftsman style.
Here we look toward the front door from the new kitchen. The drop in the ceiling shows where the wall has been removed.
The view toward the dining area and adjacent patio. Again the drop reflects where the interior wall has been removed to provide a much more expansive space.
An informal seating area is adjacent to the island. Closer to the entry is an area for watching TV. Built ins and closets are in keeping with the shaker style of the kitchen.
The island is a central feature to the space and offers functional prep area as well as room for dining and conversation. The Shaker pantry to the right is easily accessible and adds clean-lined storage to the space.
The Wolf range is flanked by marble prep areas and well constructed inset shaker cabinetry. A simple subway tile backsplash lets the cabinetry and range act as focal points.
A counter-depth refrigerator is set with an upper cabinet above, creating an integrated look.
The bar area has open shelving cook books, additional prep space and another sink. A dedicated built in fridge for drinks helps relieve congestion by the main refrigerator. The microwave is set into the cabinets here as well.
Another view of the layout.
The quality and timelessness of the fixtures, surfaces, appliances and cabinets is evident.
Here we glimpse the laundry area that follows after the bar. The wall to the dining room keeps the laundry out of sight.
The bar area as seen from a passage near the dining area. Closet space adds additional storage. This passage also allows multiple points of acess to the bar and laundry.
A final view showing shows the main sight-lines, with the laundry accessible but not visible from the main living area. The overall effect is a beautiful, open and casual living space: one that celebrates interaction and time spent together.