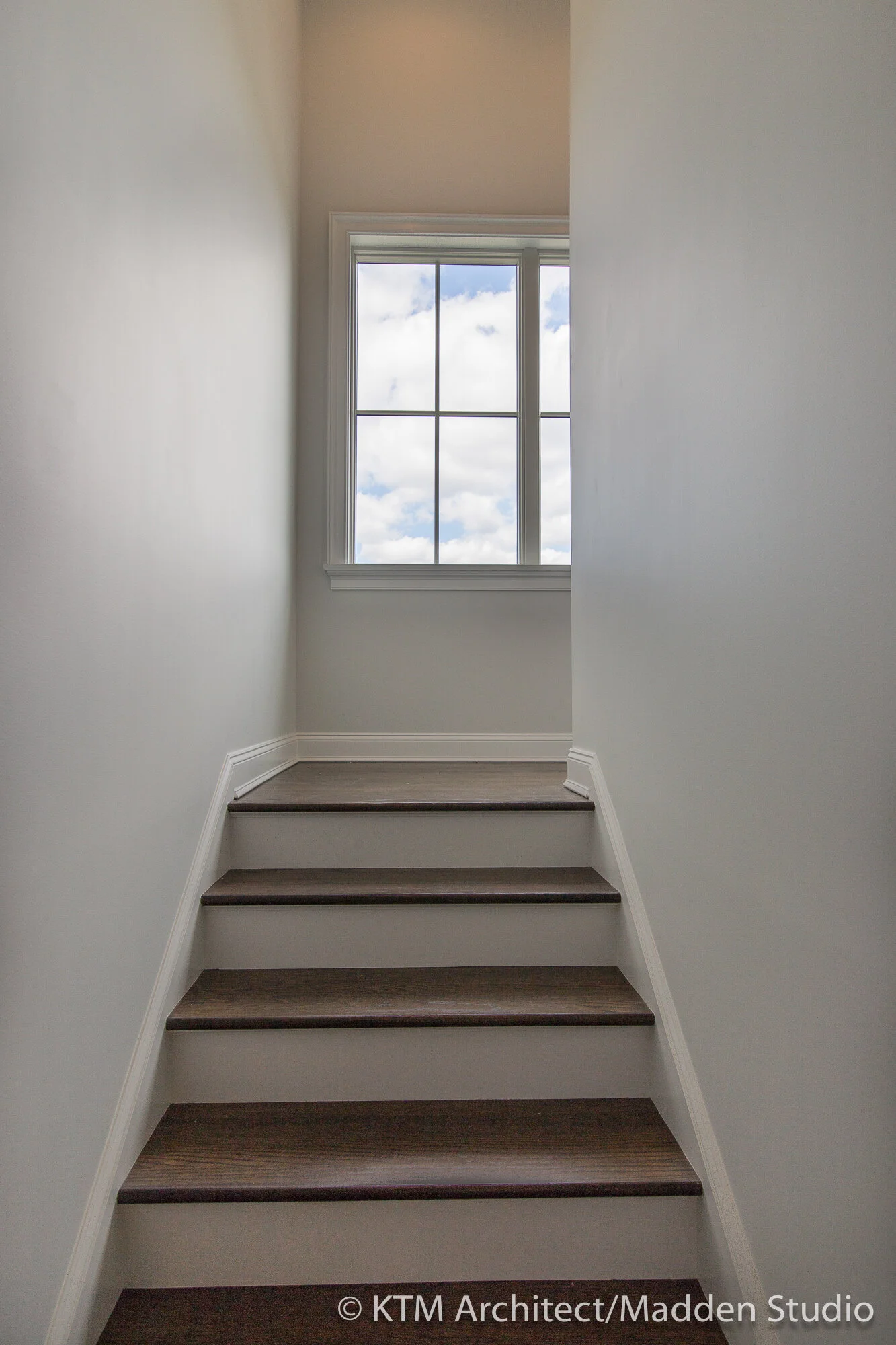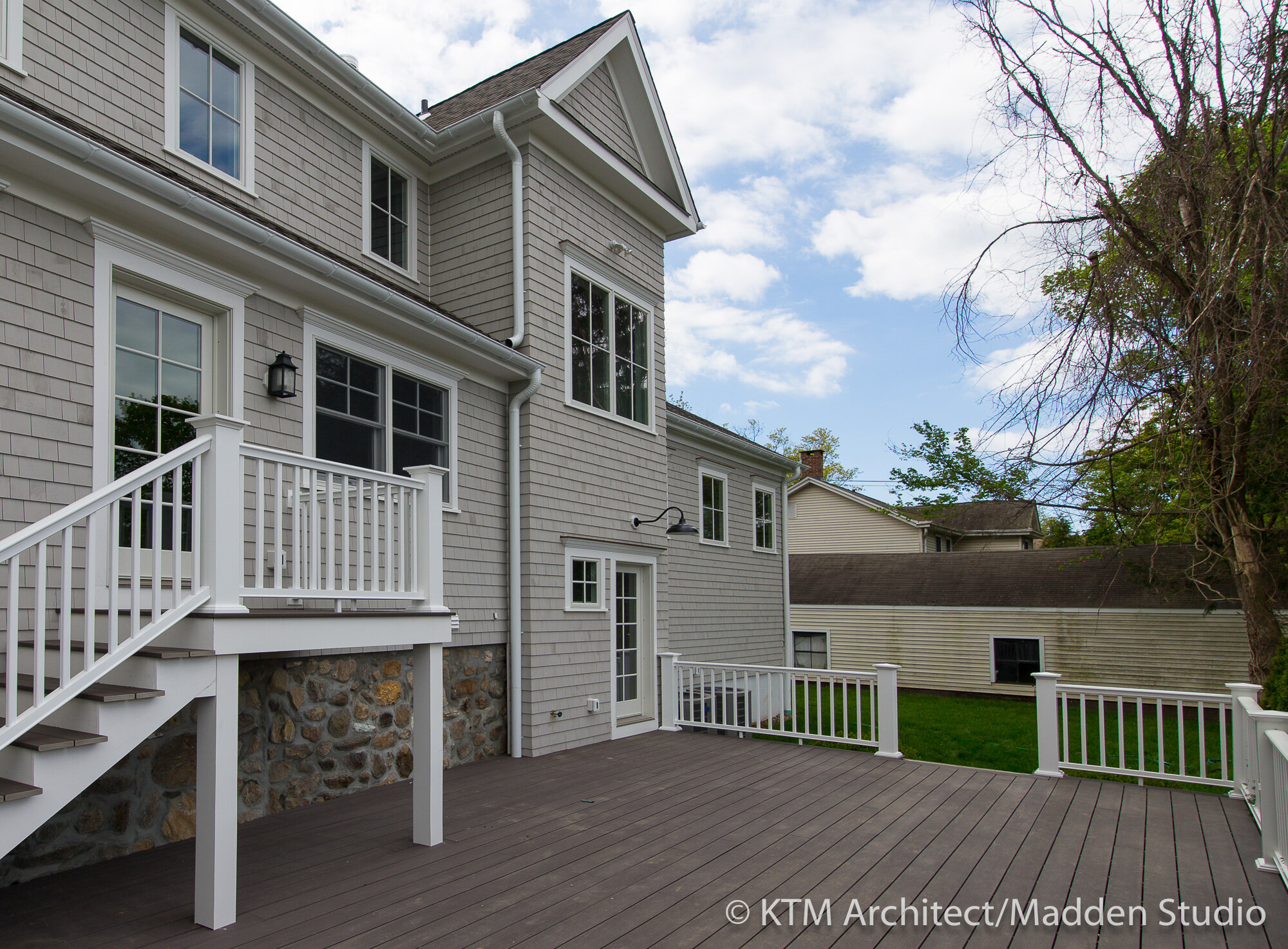






















Your Custom Text Here
This new build Greenwich CT home marries classic shingle style and craftsman details with modern convenience. The efficient layout features a great room with designated coves for dining and a mudroom. The central stair with large windows streamlines the flow between all three floors. Outdoor entertaining takes central stage with a large deck that can be accessed by the main and lower floors.
This new build Greenwich CT home marries classic shingle style and craftsman details with modern convenience. The efficient layout features a great room with designated coves for dining and a mudroom. The central stair with large windows streamlines the flow between all three floors. Outdoor entertaining takes central stage with a large deck that can be accessed by the main and lower floors.
Style abounds with the elegant porch featuring tailored craftsman style posts, dark decking and a mahogany door. The tower houses the staircase and gives the sense of a home that has gently evolved over time.
Attention to detail is a hallmark of this home. Here the front walkway features bluestone steps and real stone masonry.
Time-honored forms define the aesthetics of the home: copper accents, grey shingle siding, and simple grills make for a classic, yet contemporary look.
Here is another view of the exterior elements.
The main entrance opens to an open concept living area. Dark wood floors contrast against the soft grey walls and white cabinetry.
The large island with thick marble top grounds the “L” shaped kitchen.
Builtin benches provides plenty of seating for the compact dining area.
A spacious floor to ceiling pantry wall maximizes storage and provides a clean, edited look.
Traditional pendants in chrome maintain a transitional feel.
Opposite the kitchen is the living area with a fireplace with builtin bookcase surrounds. The mudroom is tucked away in the area to the left.
Once again, quality materials and construction define the space.
The powder room site just off the entry with a mudroom nook tucked away to the side. The first floor master bedroom entrance is to the right.
The spacious master suite has two large cosets.
Here we look back to the entrance with adjacent closet and also see the master bath.
Simple, but elegant choices define the master bath: shaker style double vanity, large steam shower with integrated seating, subway tiles in the shower and a subtle herringbone for the floor.
The stairway is just outside the master and offers ease of access to the upper and lower floors.
The large windows light the stairway and provide expansive views.
The basement features large format tiles and provides an additional bathroom.
From the exterior we see how the basement and living room provide easy access to the large deck.
Another view of the deck entrance from the yard.
An interior view from the kitchen with the door to the deck at the left.
Attention to detail defines this home, even to the heavy glass on the doorknobs. Modern, simple, timeless, classic: perfection.