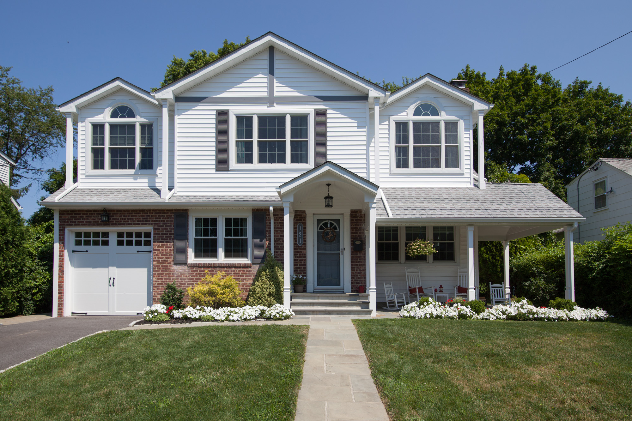
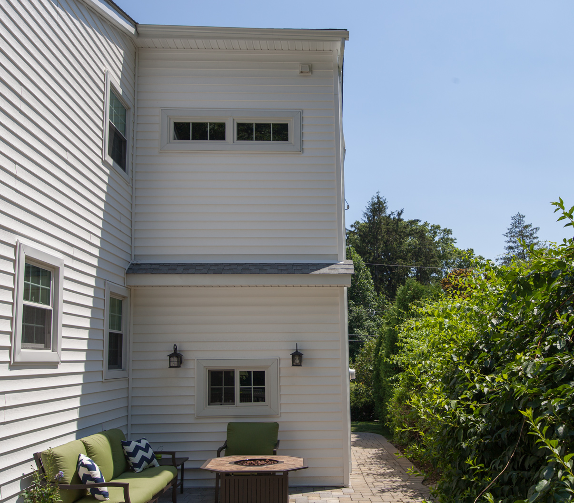
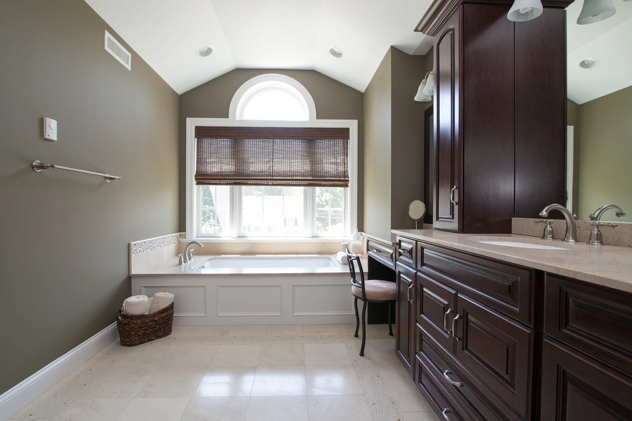
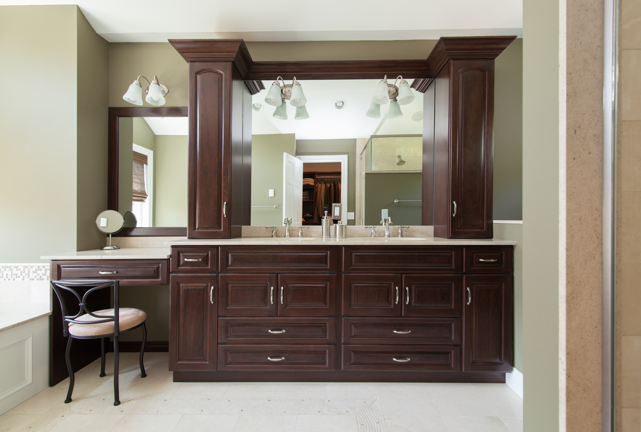
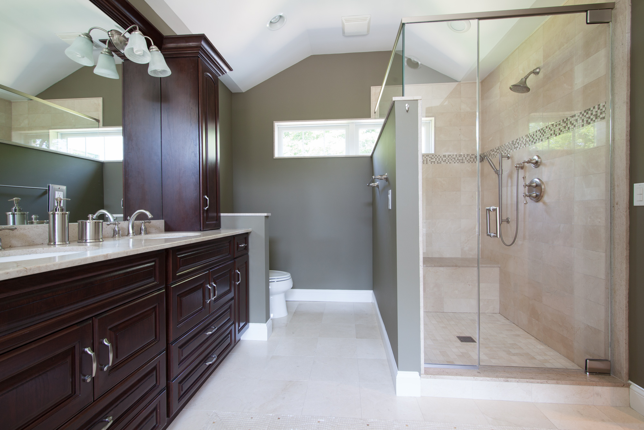

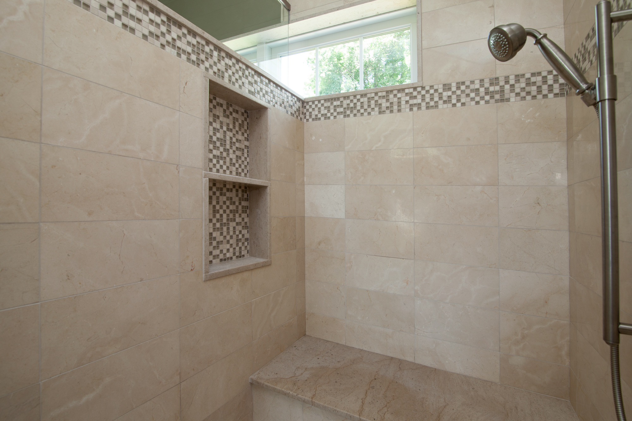
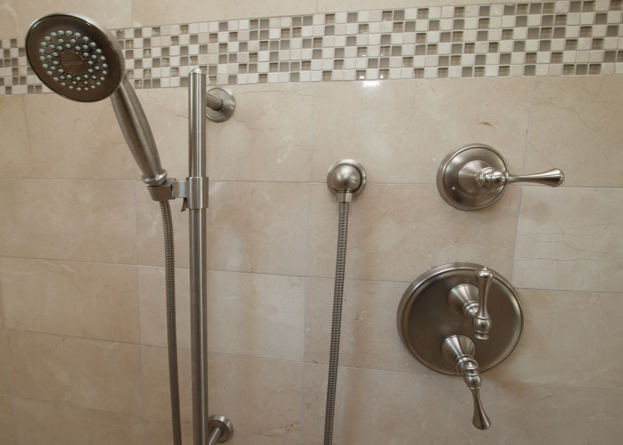
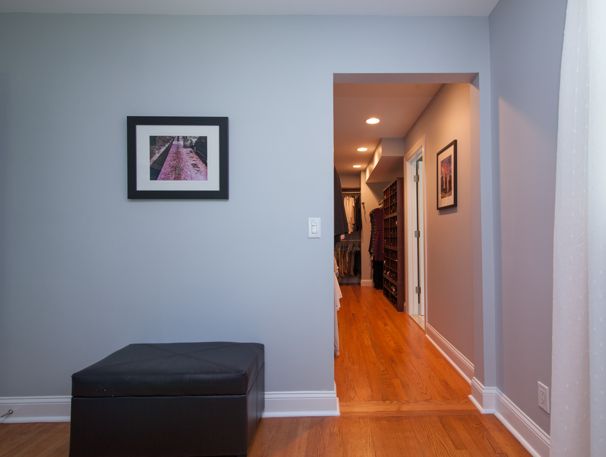

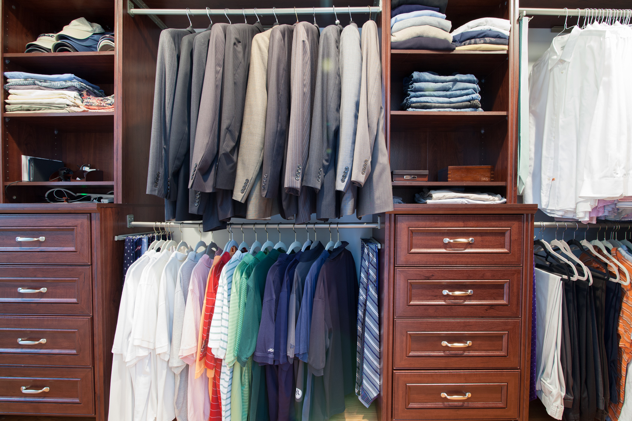
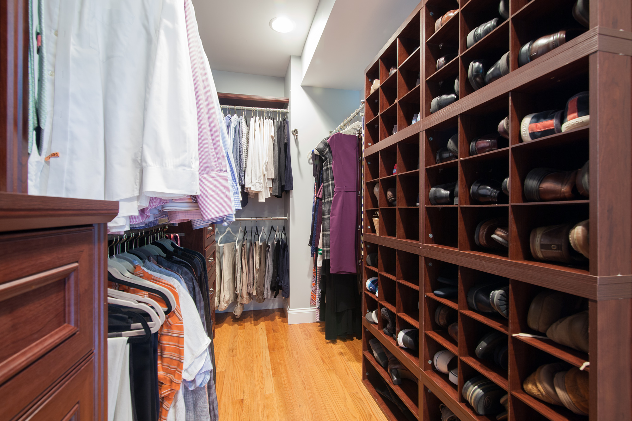
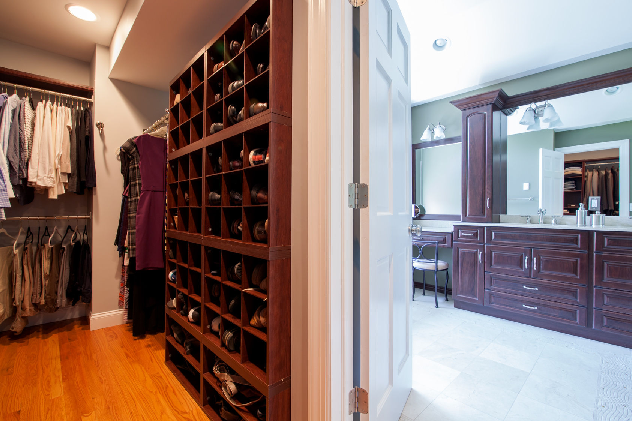
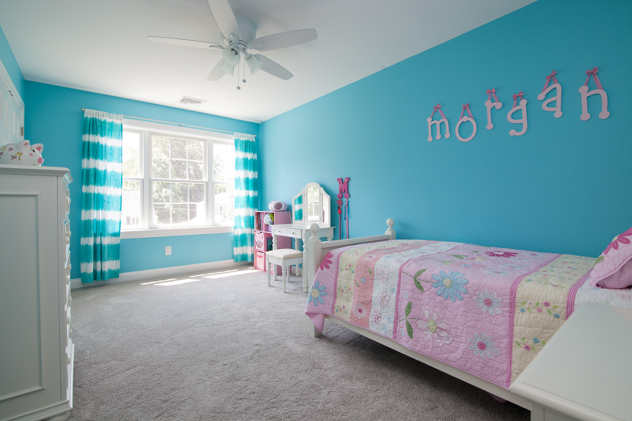
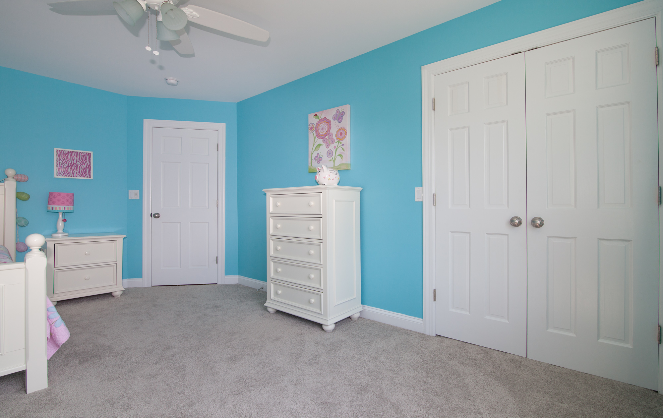


Your Custom Text Here
This 2-story, 3-bedroom, 1-1/2 bathroom home was enlarged to provide a master En-suite, 4th bedroom and enlarged existing second floor bedroom. The En-suite, constructed over an existing, 1-car garage includes a semi-custom walk-in closet and 5-piece bathroom. Our client worked closely with their cabinetry fabricator to create a custom double vanity with storage hutches and make-up counter. The wall dividing the shower was constructed approximately 5-feet high to provide toilet privacy while allowing natural light from a rear picture window to illuminate the generous shower stall. This master bathroom features an expansive marble deck and under-mount tub, large enough for two to enjoy under the moonlight with an architectural window that creates a truly exceptional space.
This 2-story, 3-bedroom, 1-1/2 bathroom home was enlarged to provide a master En-suite, 4th bedroom and enlarged existing second floor bedroom. The En-suite, constructed over an existing, 1-car garage includes a semi-custom walk-in closet and 5-piece bathroom. Our client worked closely with their cabinetry fabricator to create a custom double vanity with storage hutches and make-up counter. The wall dividing the shower was constructed approximately 5-feet high to provide toilet privacy while allowing natural light from a rear picture window to illuminate the generous shower stall. This master bathroom features an expansive marble deck and under-mount tub, large enough for two to enjoy under the moonlight with an architectural window that creates a truly exceptional space.