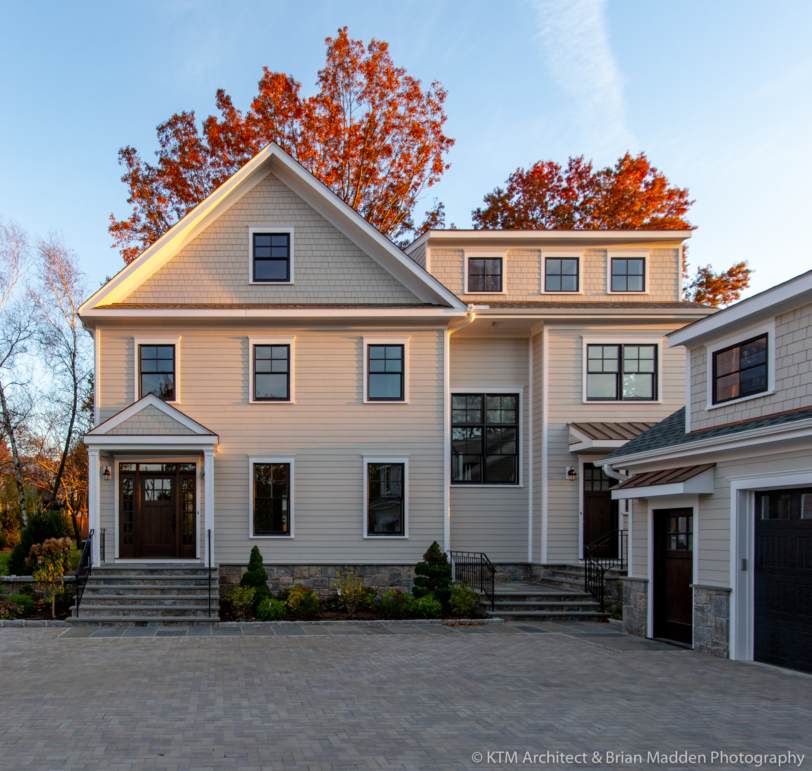
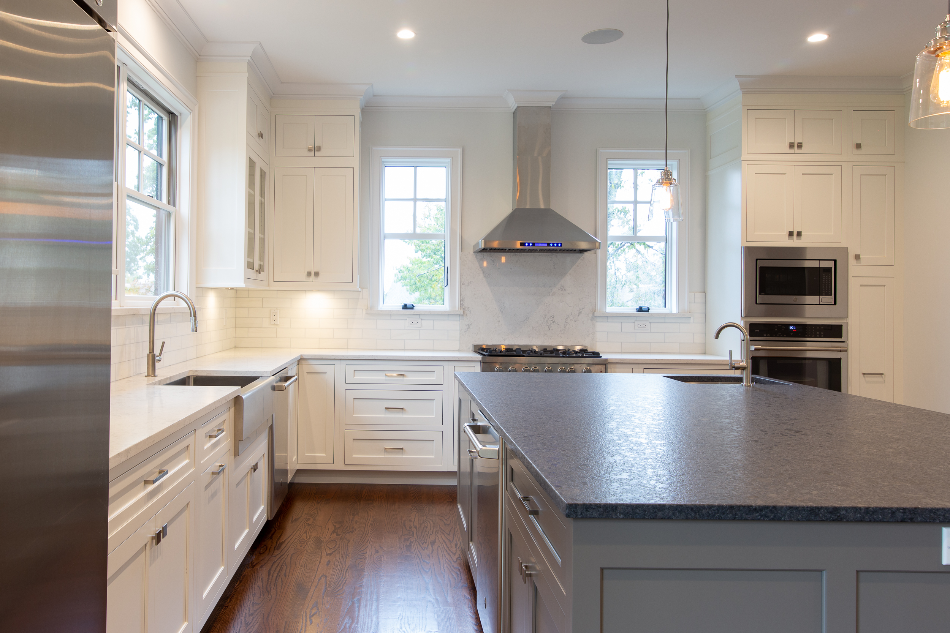
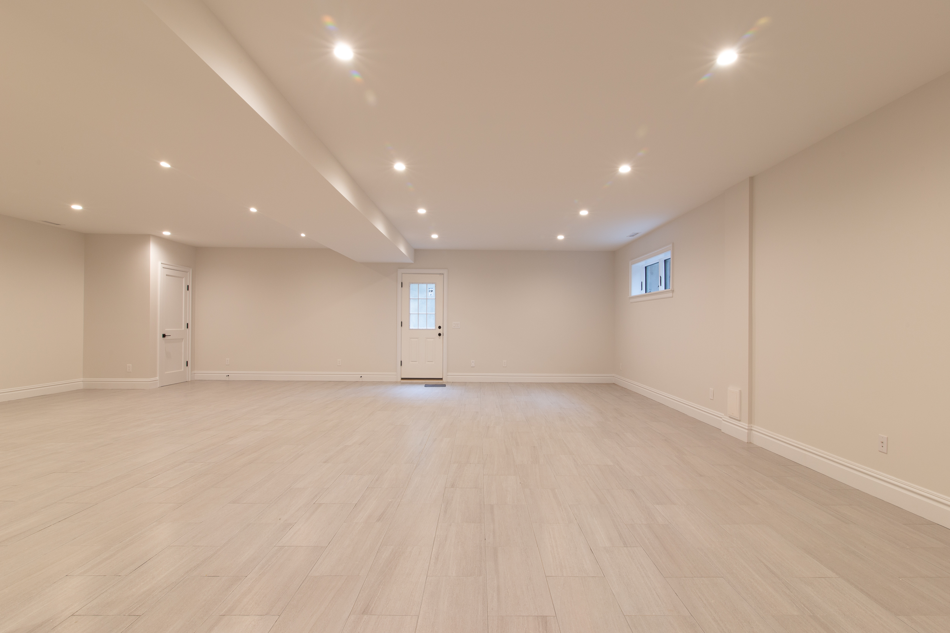
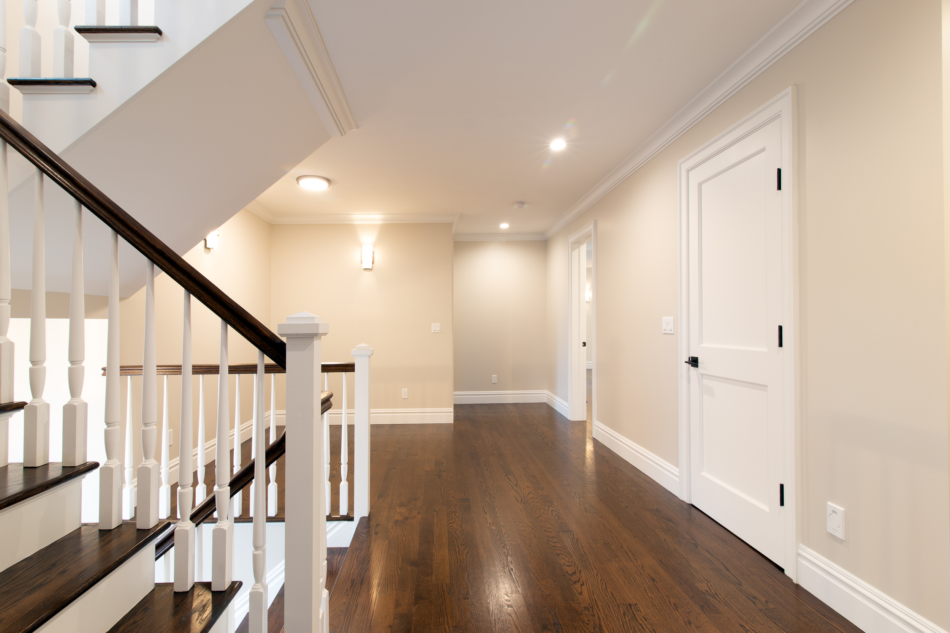
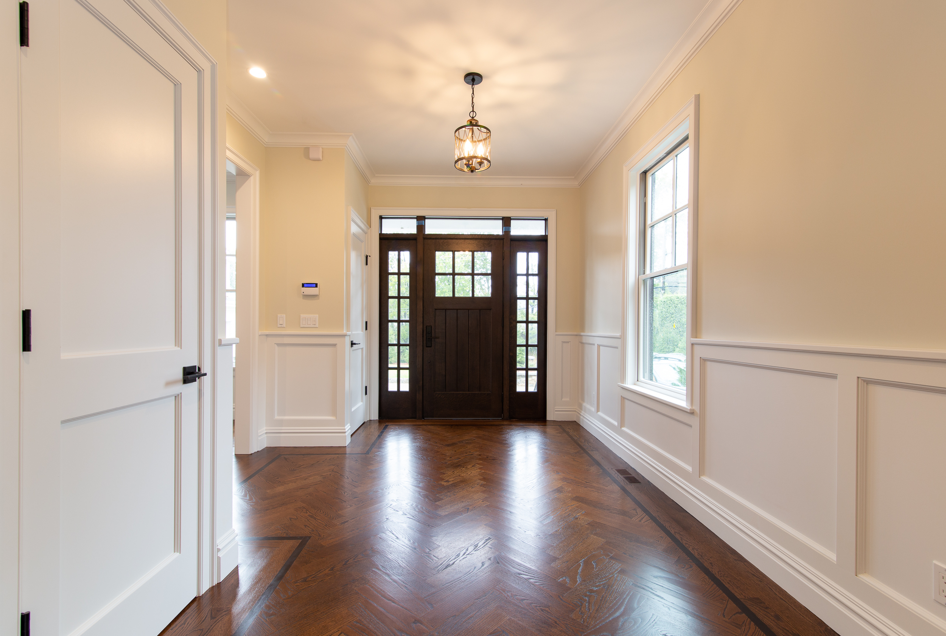
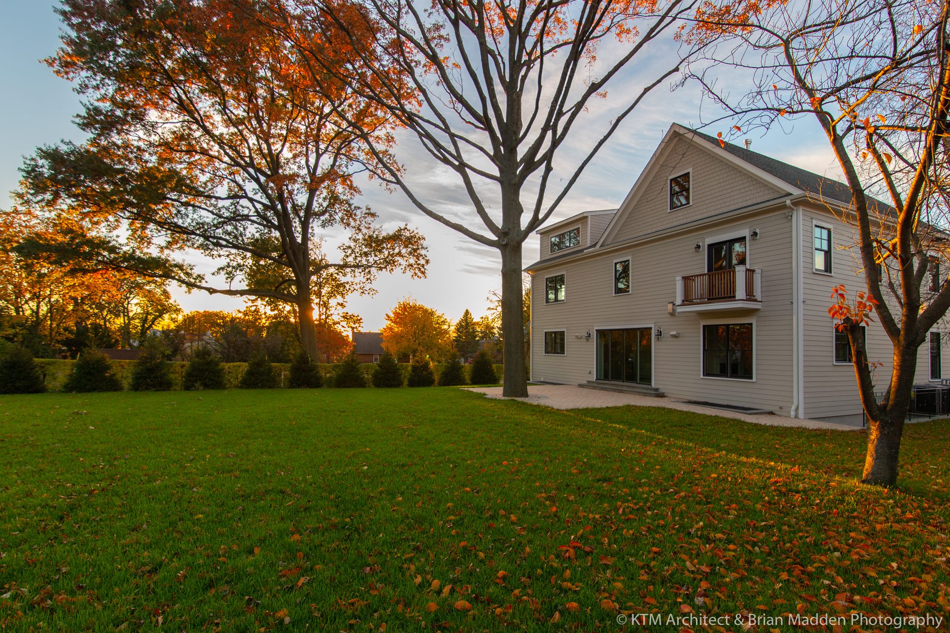
Your Custom Text Here
Our design for this home incorporates traditional elements with an eye toward modern living and aesthetics. The open floor plan on the first level provides a gracious flow and offers sight lines between entry, dining and kitchen areas. Large glass doors from the kitchen-family area provide access to the backyard patio and generous yard beyond. Exquisite millwork and gas operated fireplaces add warmth to the decor, while high ceilings add a dignified feel to the home.
Our design for this home incorporates traditional elements with an eye toward modern living and aesthetics. The open floor plan on the first level provides a gracious flow and offers sight lines between entry, dining and kitchen areas. Large glass doors from the kitchen-family area provide access to the backyard patio and generous yard beyond. Exquisite millwork and gas operated fireplaces add warmth to the decor, while high ceilings add a dignified feel to the home.