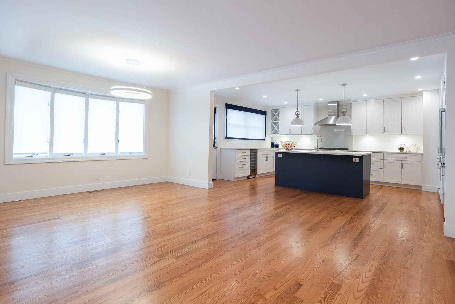
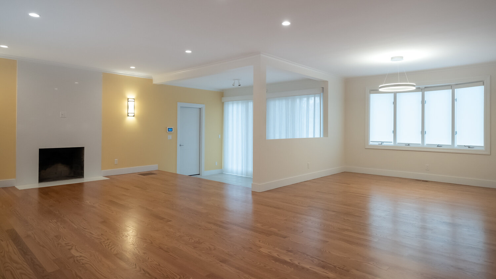
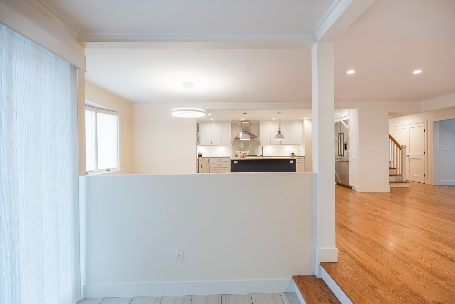
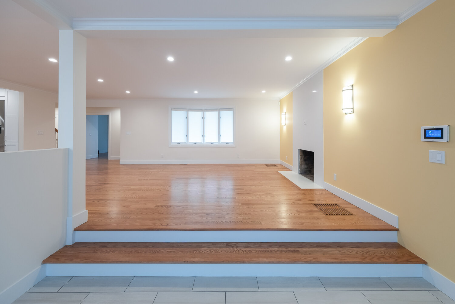
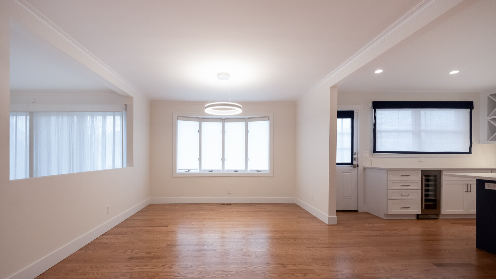
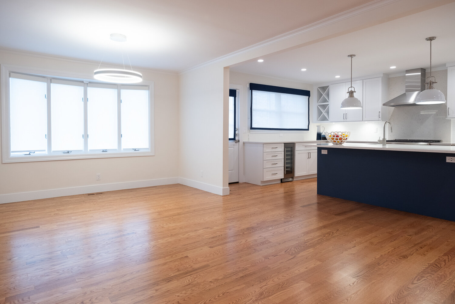
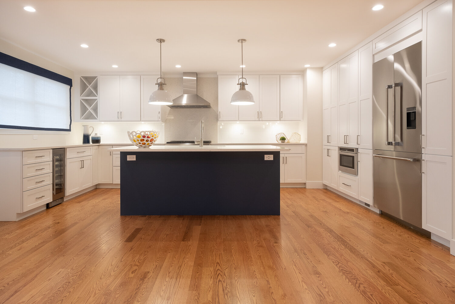
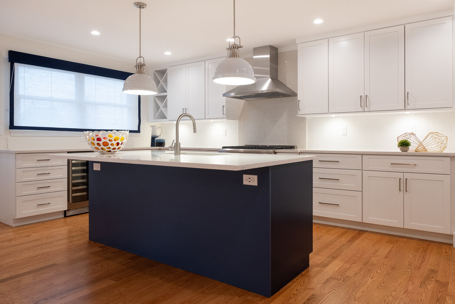
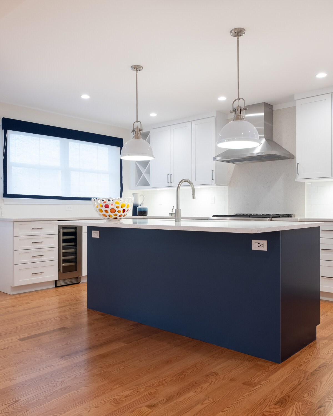
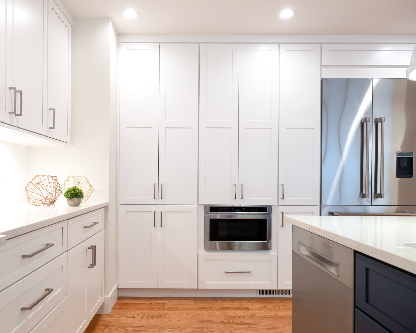
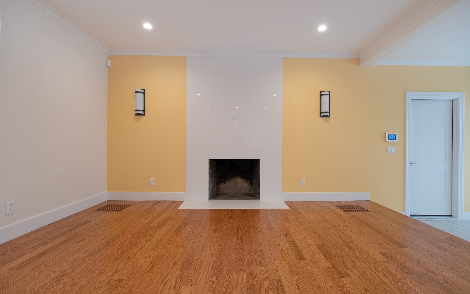
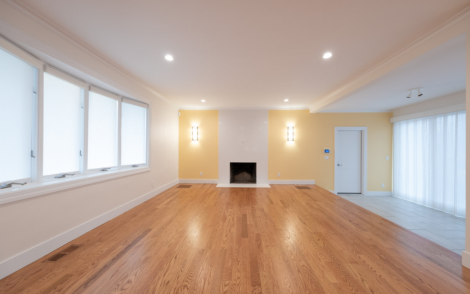
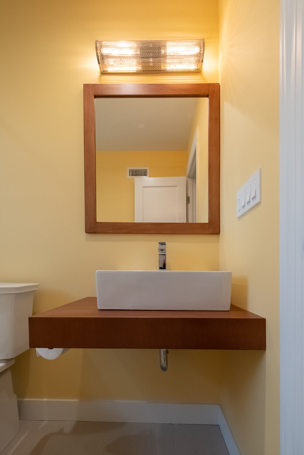
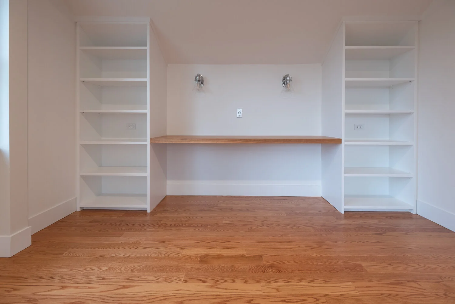
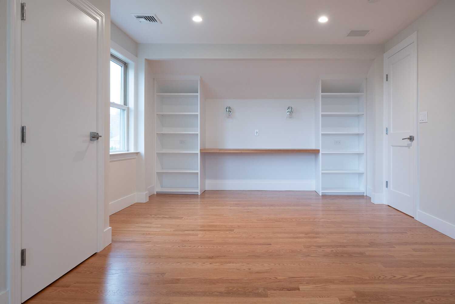
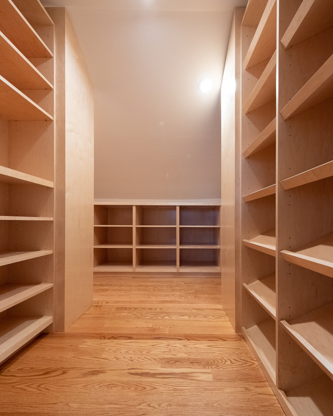
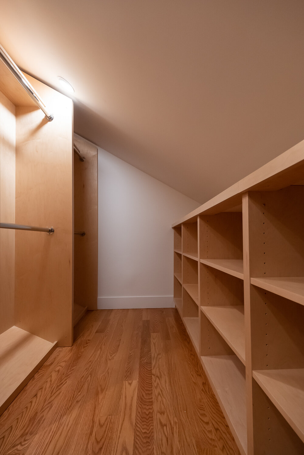
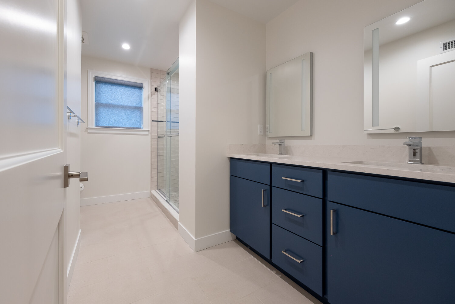
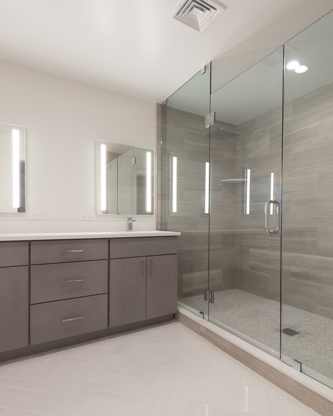

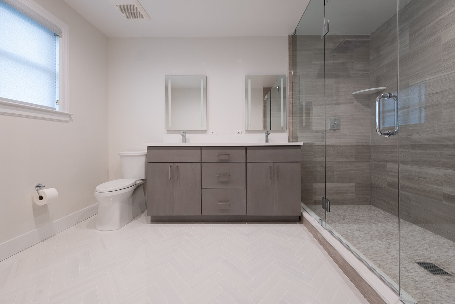
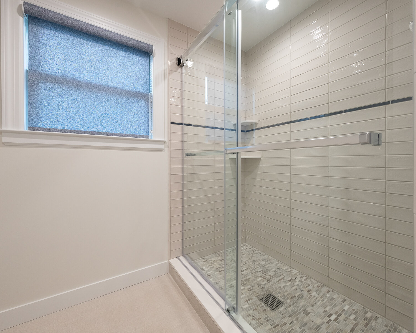
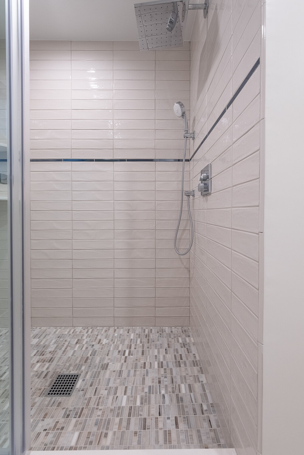
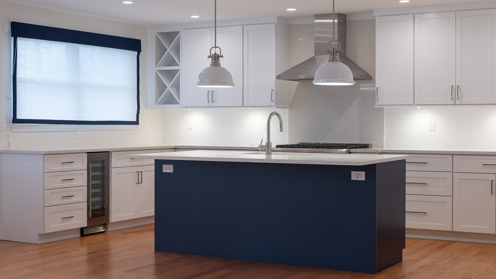
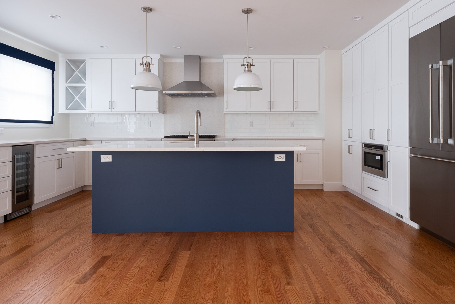
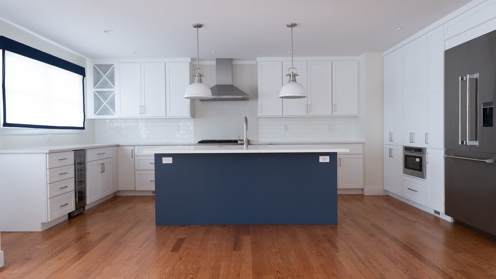
Your Custom Text Here
This extensive interior ranch remodel completed in conjunction with Dawn Merkel Interior Design involved creating a grand entertaining space with a stunning new kitchen that is open to the dining and living areas. The massive blue island invites interaction with the chef or chefs. The kitchen layout provides copious amounts of storage and is designed with an efficient workflow in mind.
The white cabinets contrast against the touches of blue. White counters and a subtle gray backsplash help complete the sophisticated yet fun look.
The openness of the main living area invites family interaction as well and is tailored to the needs of a growing family. A fireplace feature wall in a rich yellow balances the space. A white floor to ceiling fireplace surround provides a sleek modern look and is set between two large sconces for a stunning composition.
Additional spaces renovated include a modern powder room with a floating vanity. A new bathroom for the boys features a blue double vanity and large shower.
An upstairs bedroom features a large built-in desk set between two bookshelves, making for an efficient layout for a workspace.
The master bedroom and ensuite features a stunning new walk-in closet with beautifully crafted shelving. The roomy master bathroom has a huge walk-in shower with two shower heads. The herringbone floor is in a soft grey that contrasts with the deeper grey of the double vanity and tile feature wall in the shower. The end result is a modern and luxurious respite.
This extensive interior ranch remodel completed in conjunction with Dawn Merkel Interior Design involved creating a grand entertaining space with a stunning new kitchen that is open to the dining and living areas. The massive blue island invites interaction with the chef or chefs. The kitchen layout provides copious amounts of storage and is designed with an efficient workflow in mind.
The white cabinets contrast against the touches of blue. White counters and a subtle gray backsplash help complete the sophisticated yet fun look.
The openness of the main living area invites family interaction as well and is tailored to the needs of a growing family. A fireplace feature wall in a rich yellow balances the space. A white floor to ceiling fireplace surround provides a sleek modern look and is set between two large sconces for a stunning composition.
Additional spaces renovated include a modern powder room with a floating vanity. A new bathroom for the boys features a blue double vanity and large shower.
An upstairs bedroom features a large built-in desk set between two bookshelves, making for an efficient layout for a workspace.
The master bedroom and ensuite features a stunning new walk-in closet with beautifully crafted shelving. The roomy master bathroom has a huge walk-in shower with two shower heads. The herringbone floor is in a soft grey that contrasts with the deeper grey of the double vanity and tile feature wall in the shower. The end result is a modern and luxurious respite.