

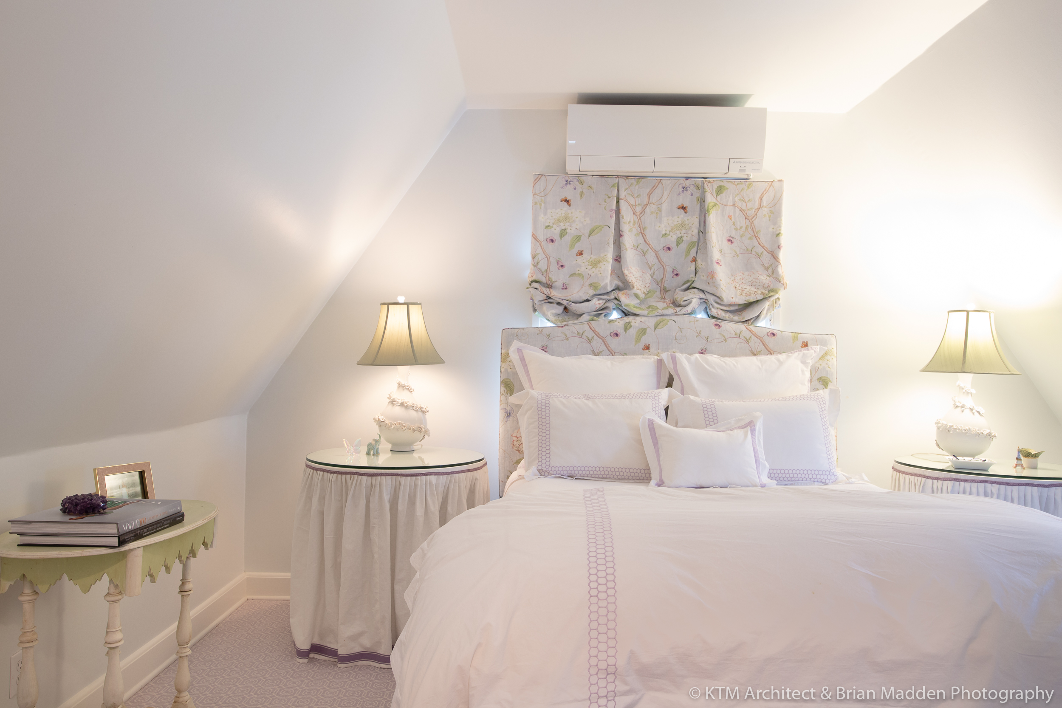
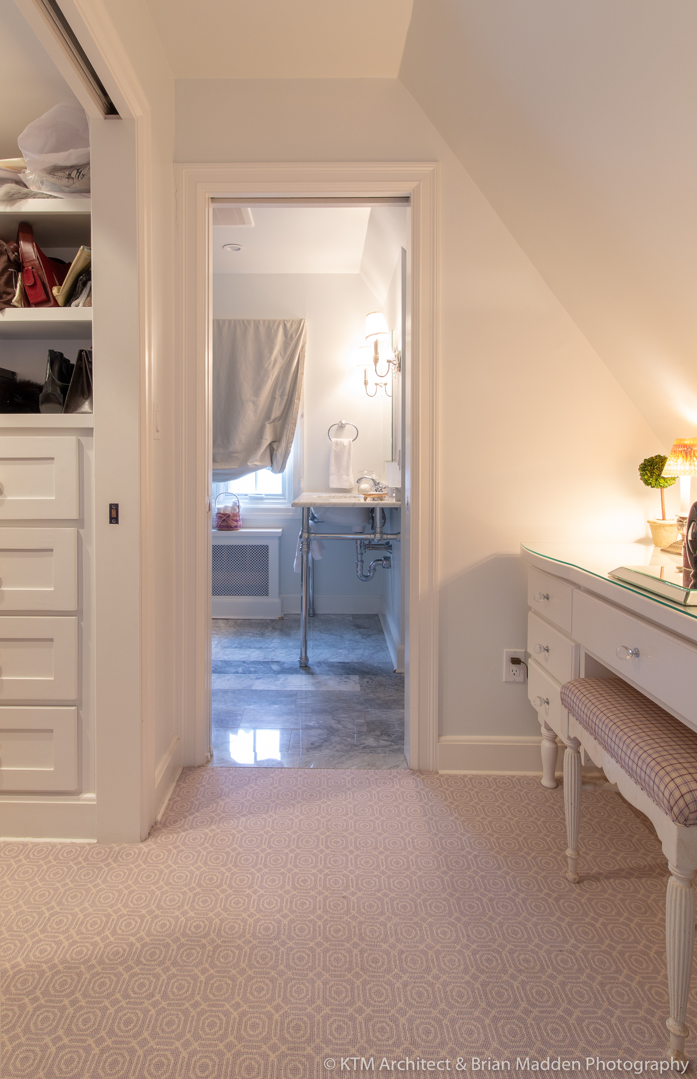

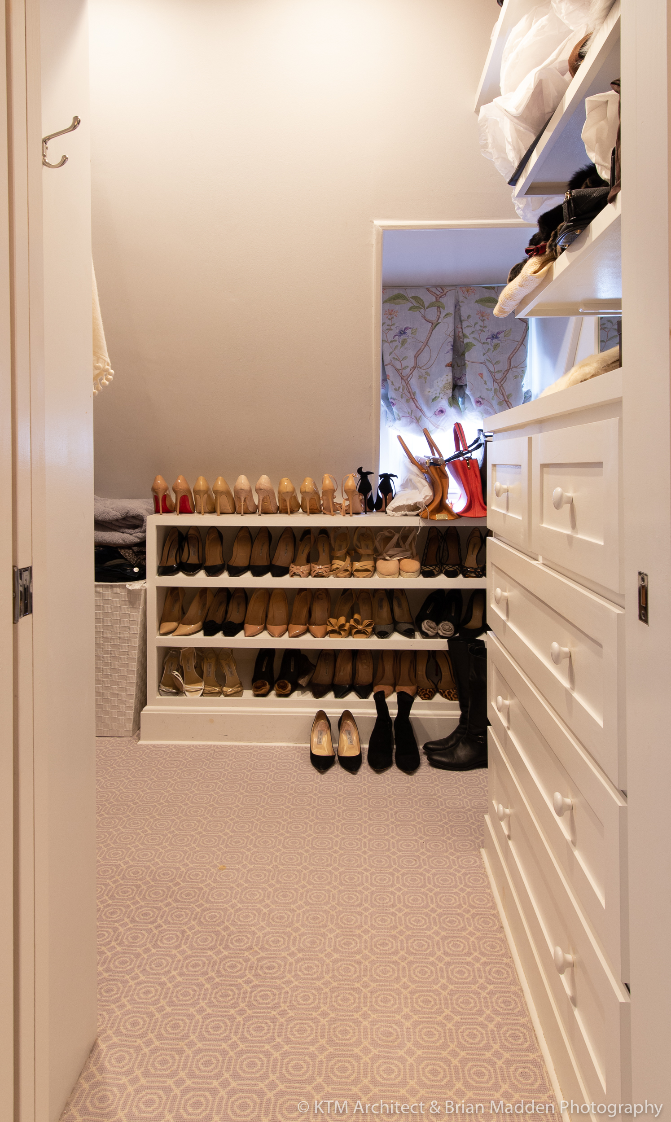
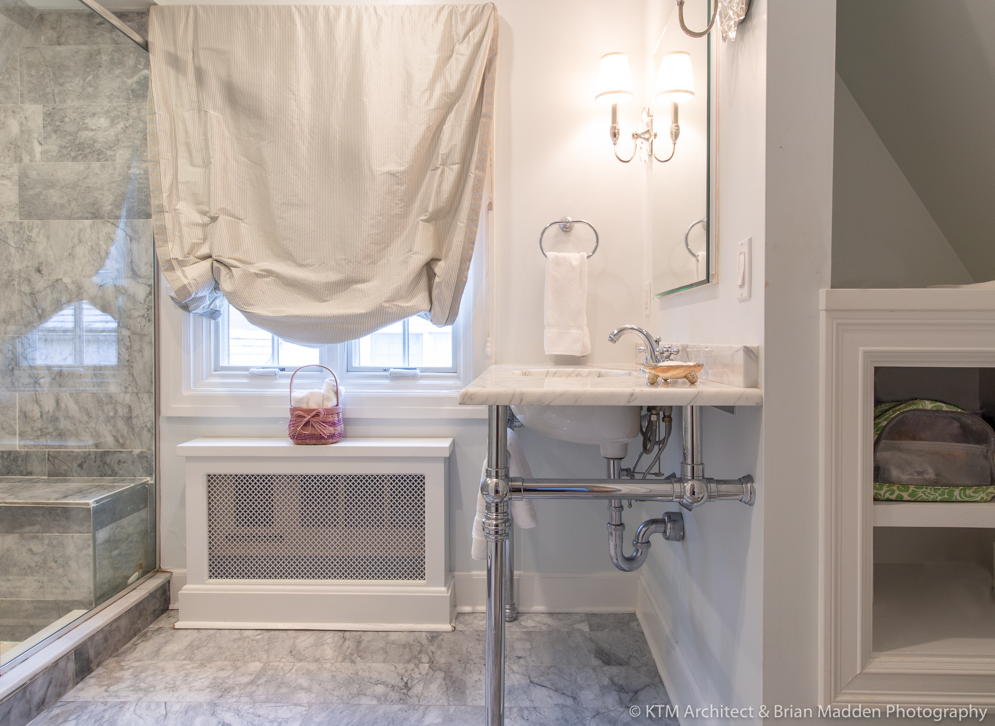
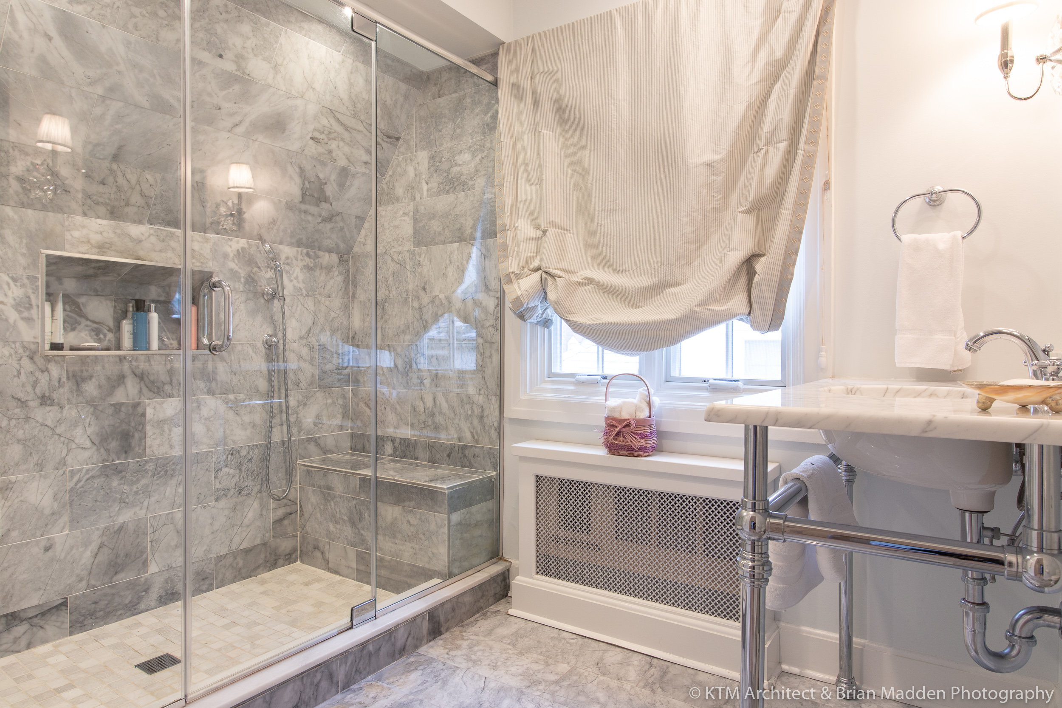
Your Custom Text Here

This renovation worked within the existing structure and took what had been two contiguous bedrooms to create a master bedroom, dressing area with walk-in closet and luxurious master bath.
On the top floor of the home, this master suite provides a private, quiet retreat. We can help you reimagine your space and create the suite of your dreams.
This renovation worked within the existing structure and took what had been two contiguous bedrooms to create a master bedroom, dressing area with walk-in closet and luxurious master bath.
On the top floor of the home, this master suite provides a private, quiet retreat. We can help you reimagine your space and create the suite of your dreams.

Here is the view as you enter the private landing: the bedroom is to the left and the dressing area and bath are to the right.



To the right there is a desk where one can put on make-up and jewelry and to the left is a walk-in closet. The bathroom is seen center.




The master bath features a spacious marble shower with seating, a marble-topped console vanity that helps the bathroom retain an open feel, and a toilet area with built-in storage shelving.