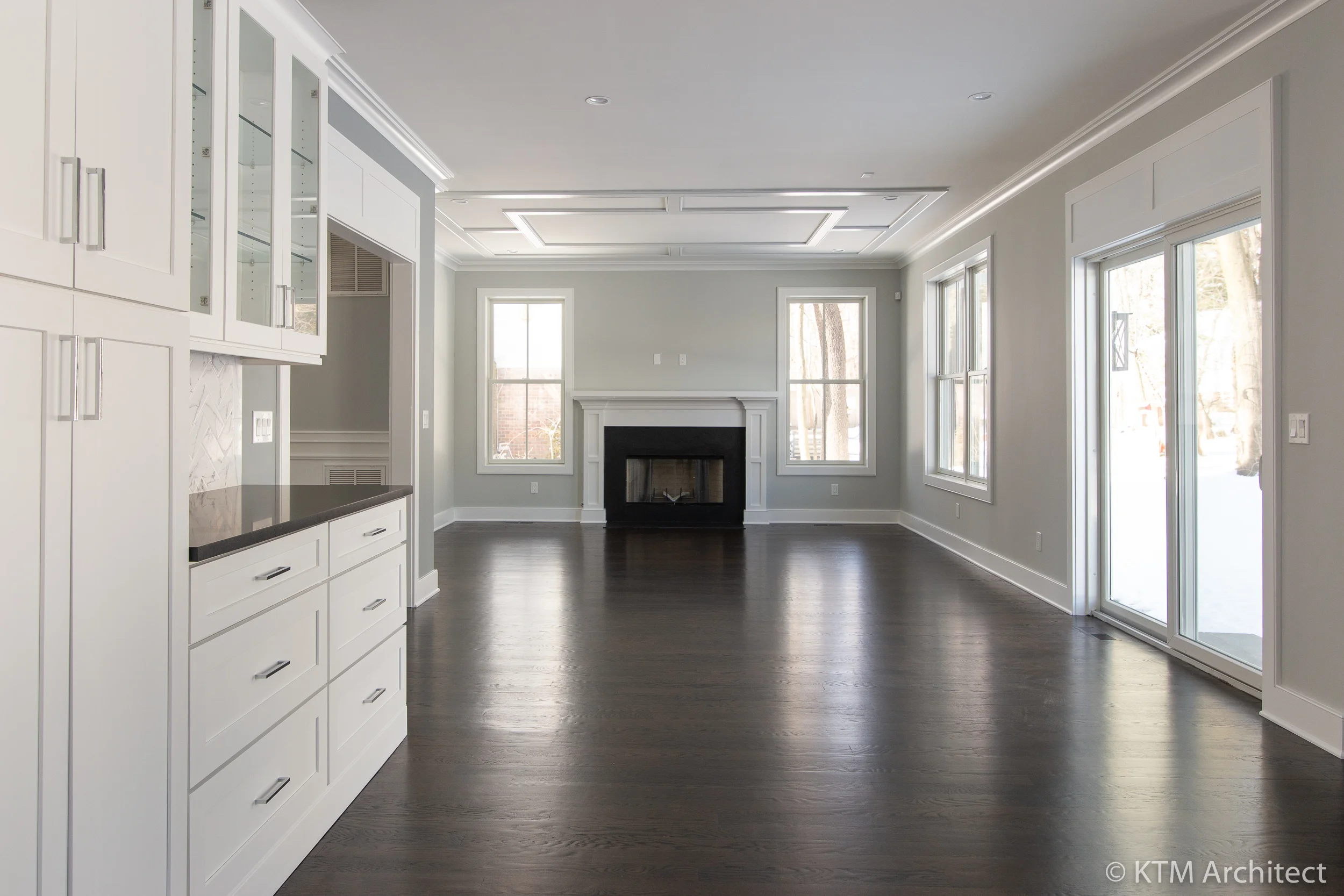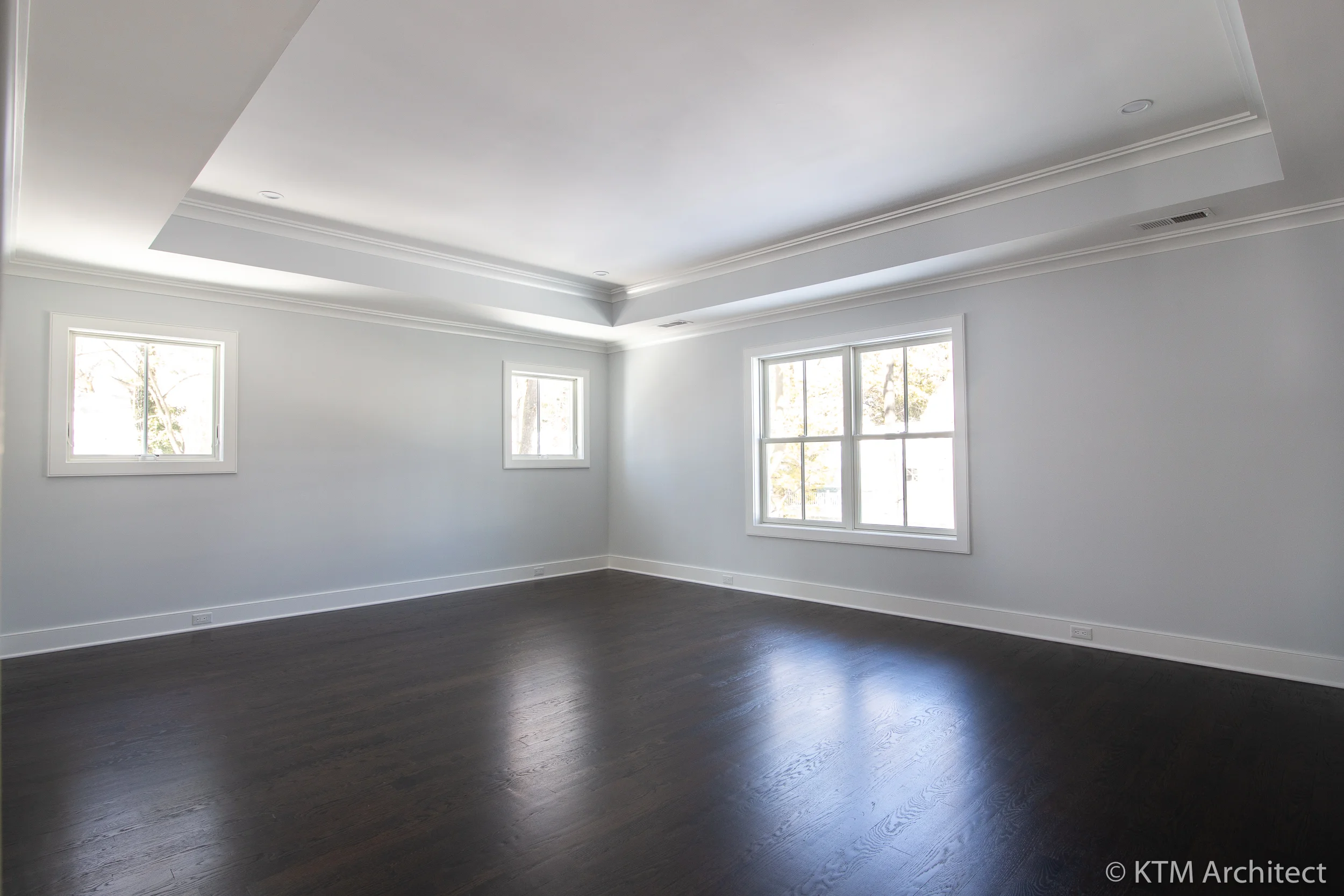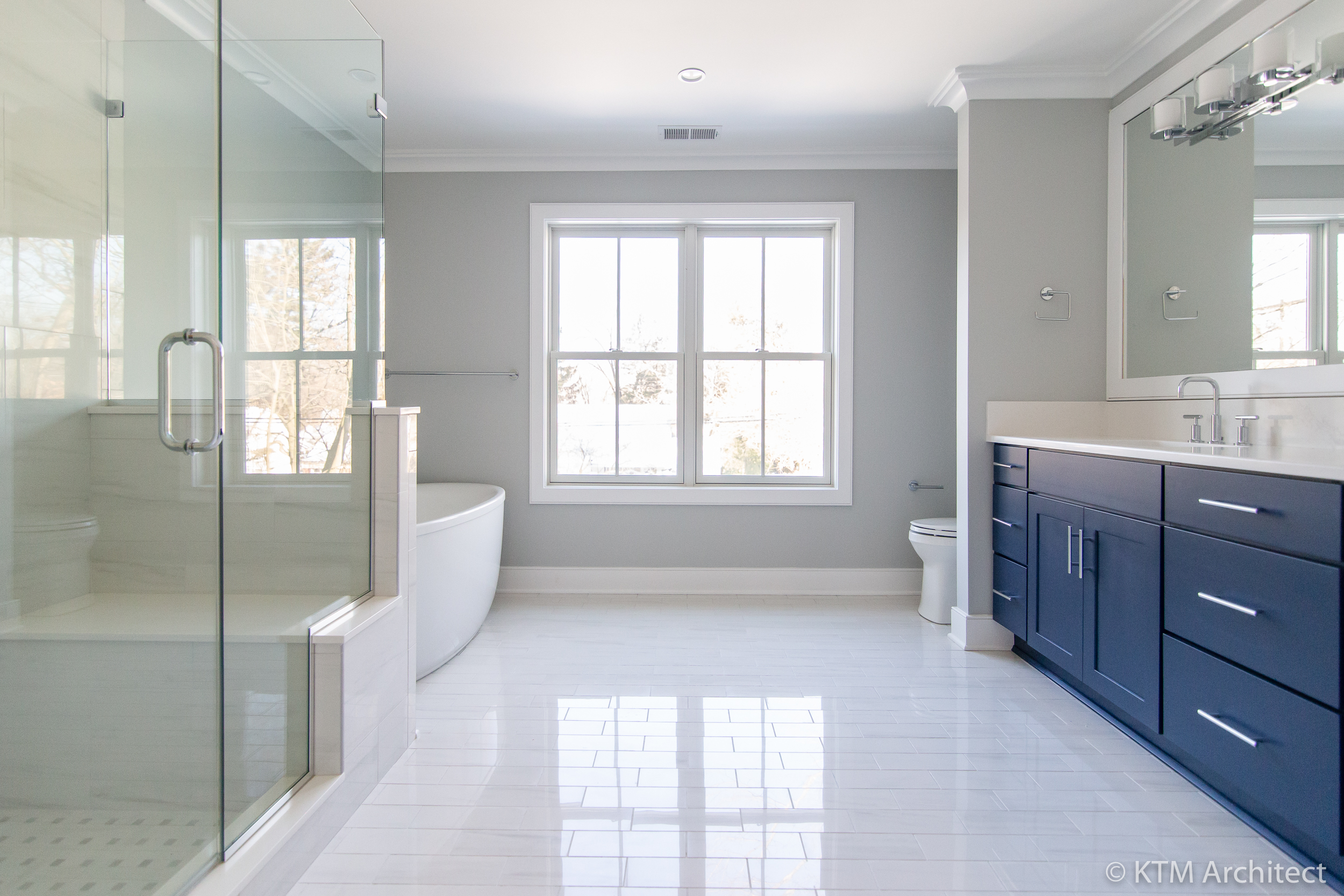

































Your Custom Text Here
Classic styling with modern touches make this newly built transitional home a place for generations to enjoy. We collaborated with builder Peter Albano, Principal of Tri County Development LLC of Bronx, NY to create a gracious, feature filled home that caters to the needs of a modern family.
Classic styling with modern touches make this newly built transitional home a place for generations to enjoy. We collaborated with builder Peter Albano, Principal of Tri County Development LLC of Bronx, NY to create a gracious, feature filled home that caters to the needs of a modern family.
The quality of the construction is evident throughout, inside and out. The well-proportioned two-story home has a welcoming porch, large windows, and a double garage.
Elements such as the large four-square windows, the exquisite stonework, the simple columns, and details such as copper trim work and elegant corbels convey the craftsmanship of the construction. The gray shingle siding complements the earthy tones of the stone facade and contrasts well with the white trim.
A blue flagstone porch welcomes guests. The exterior lighting is consistent with the transitional feel of the home: referencing the traditional but with a modern touch.
The front entry has a black craftsman style door flanked by sidelights that allow light to stream into the entry.
The front entry viewed from the interior shows how the windows allow light to fill the home. The two story ceiling height adds drama to the entryway.
The simplicity of the wainscoting and staircase newel convey an understated elegance. The crisp white trim contrasts well with the darker floors and railing.
A view of the entry chandelier from the second floor landing.
A closer view of the front entry from the interior.
A detail of the wainscoting trim.
The true heart of this home is the open concept kitchen and living space. Once again we see a masterful interplay of light and dark with contrasting counters and countertops. The expansive room has high ceilings and large windows that bathe the room in light.
Here we see how the foyer connects to the grand kitchen-dining-family room. A front parlor allows for more formal entertaining, while the fireplace provides a cozy area for family interaction. The ceiling detail helps define the family space.
The front parlor with large windows providing plenty of natural light.
A large built-in cabinet houses double ovens, a pantry as well as a bar or display area. Here we see our first peek into the laundry-mudroom which is adjacent to the garage entry to the home.
A closer look at the cabinetry and flow through the entry.
A well-placed powder room in the entry hall was out of view to the left in the last shot.
Large sliders provide access to the back patio and yard.
The generous kitchen allows for multiple prep areas and efficient workflow.
A closer view of the offset counter sinks allow. The windows provide plenty of natural light.
Another view of the kitchen layout. Note the generous cabinet and counter space.
A highlight of the design is a well placed laundry and mudroom between the kitchen and garage.
With an additional sink and refrigerator as well as ample cabinetry, this dual function space can serve both laundry and kitchen needs.
A built in open closet provides space for the family to shed shoes, backpacks, and jackets without cluttering the house. The garage door is pictured at left.
Moving to the bedrooms, the master has a trace ceiling to help add drama to the space.
Well designed his and her closets flank the hall leading to the master bath.
The spacious master bath features a soaking tub, large shower with seating bench, and a bright and lively double-vanity with plenty of storage.
Well-appointed bathrooms adjoin the other bedrooms as well. For older children there is a walk-in shower with bench.
While the other bath has a tub to help with giving smaller children a bath.
The large basement has its own bath and offers room for games and fun.
A double garage accommodates two cars with additional room for storage as well.
This home is about quality, craftsmanship and attention to detail: it is built for generations to enjoy.