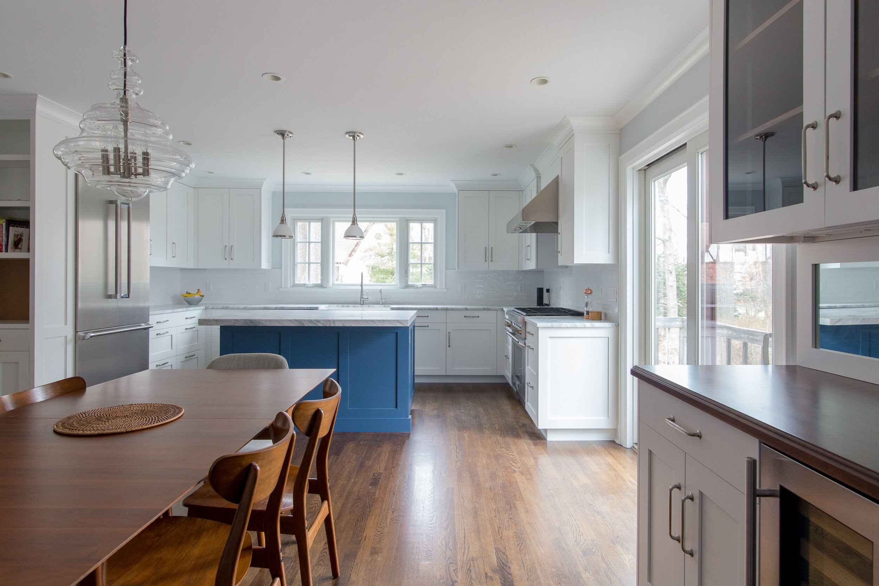
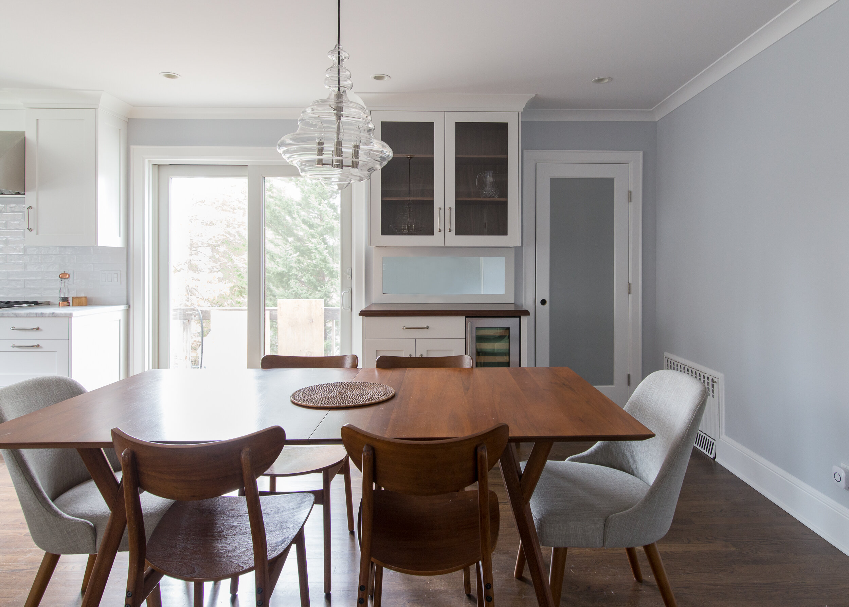
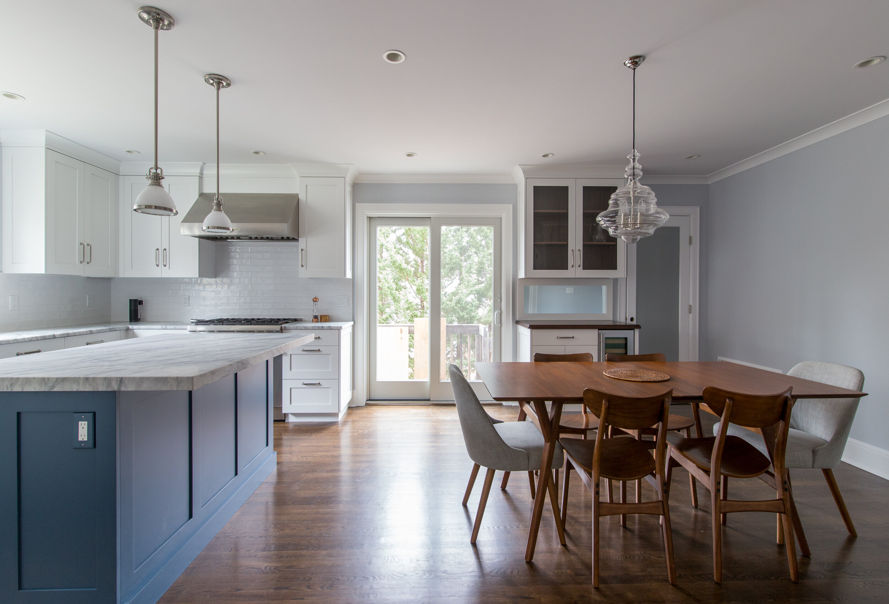
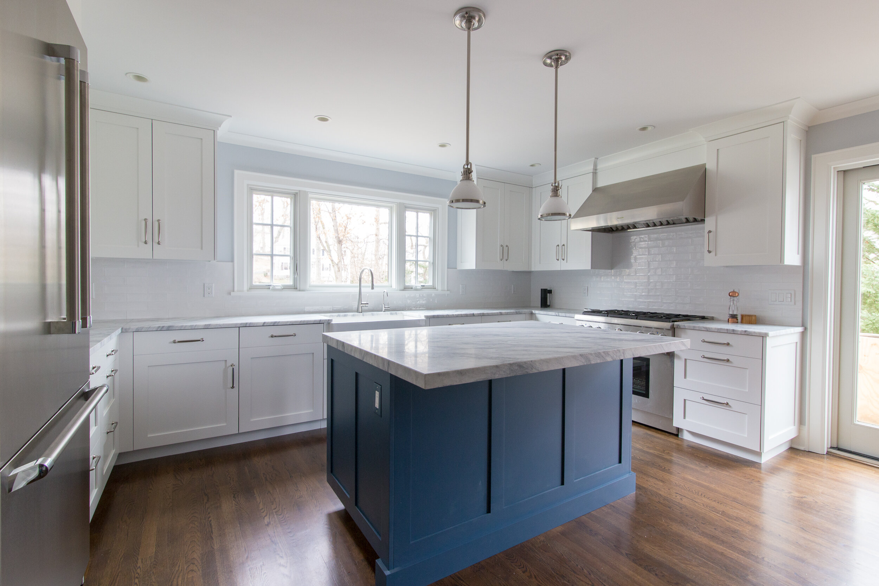
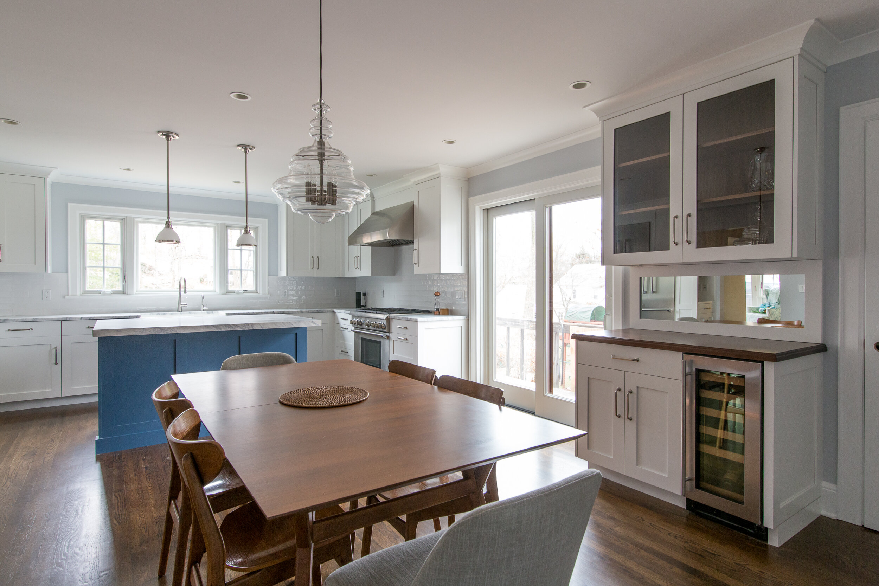
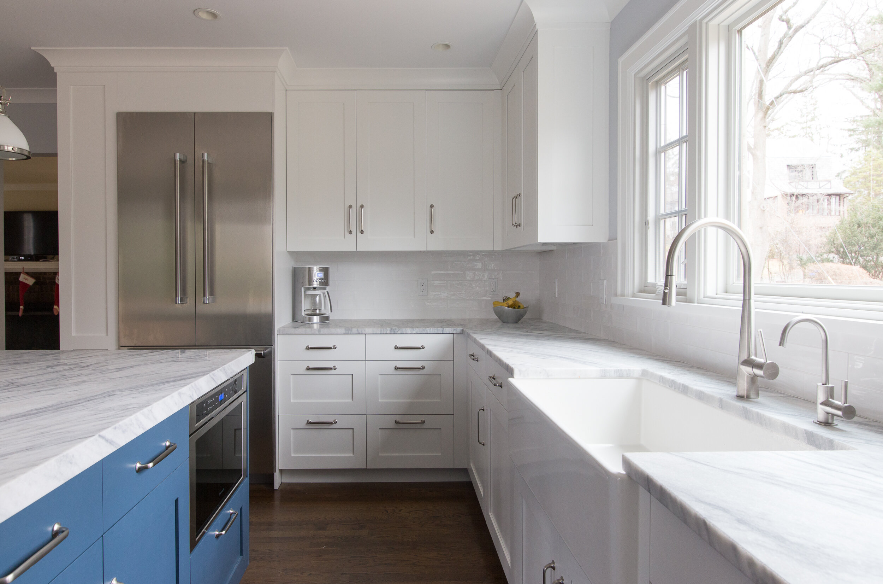
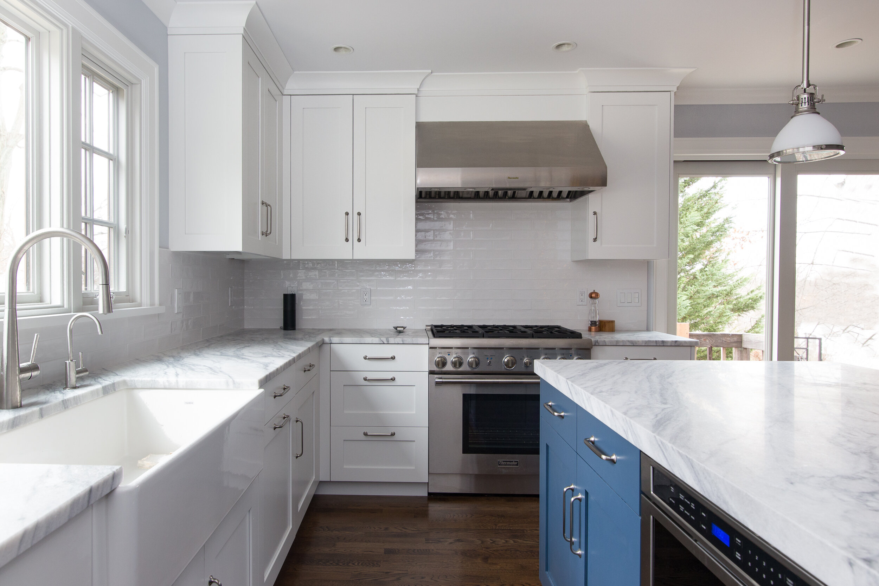
Your Custom Text Here
Updating this Tudor involved creating an open concept kitchen-dining space. What had been a segregated interior galley kitchen was relocated to an exterior wall to allow for abundant light and much needed space. A large slider to a new deck was also added to increase light and provide ease of access to the outdoors.
The kitchen is centered around a center island in a lovely blue shade with marble top. The farmhouse sink sits along a spacious counter and now offers views to the outdoors.
The dining area features a built-in bar and cabinets for additional storage and functionality.
Updating this Tudor involved creating an open concept kitchen-dining space. What had been a segregated interior galley kitchen was relocated to an exterior wall to allow for abundant light and much needed space. A large slider to a new deck was also added to increase light and provide ease of access to the outdoors.
The kitchen is centered around a center island in a lovely blue shade with marble top. The farmhouse sink sits along a spacious counter and now offers views to the outdoors.
The dining area features a built-in bar and cabinets for additional storage and functionality.